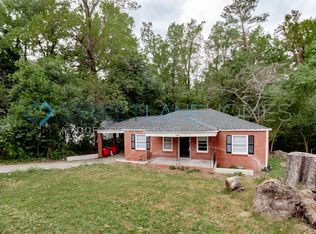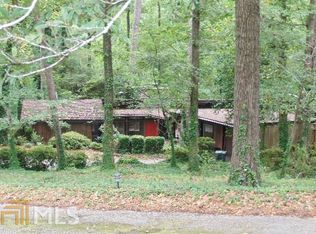Sold for $360,000
$360,000
1237 S Jackson Springs Rd, Macon, GA 31211
4beds
3,250sqft
Single Family Residence, Residential
Built in 1950
2.67 Acres Lot
$392,400 Zestimate®
$111/sqft
$2,054 Estimated rent
Home value
$392,400
$357,000 - $432,000
$2,054/mo
Zestimate® history
Loading...
Owner options
Explore your selling options
What's special
PRICE REDUCED! This innovative mid-century modern home, also known as ''The Stream House,'' was designed by renowned architect, Bernard A. Webb. Built and featured in House Beautiful magazine during the 1950's, this house was Webb's personal home. With its location in mind, he created this revolutionary design for cooling comfort. Webb's aim in designing a climate-wise house was to create an oasis within the tepid climate of Macon, Georgia. He used the surrounding foliage to his advantage by setting the house in a valley and shading it under a canopy of trees. A design ahead of its time, it boasts a pooled/cooling area, created from a natural flowing stream, that waterfalls just below the home. Materials of stone, slate, and heart of pine allow a continuum of nature indoors. Webb's design resulted in picturesque bedroom views as well as soothing acoustics provided by the cascading waterfall feature. Recent updates have enhanced and preserved this timeless treasure. Just a few updates include: mechanical, electrical, septic, new roof, kitchen updates, new pantry with washer and dryer, fresh paint, new office, owner's bedroom and guest bedroom renovations. The current owners have also recently constructed a new deck with teak railing that compliments the outdoor seating and spa areas. Situated in historic Shirley Hills, this relaxing retreat exudes glamour and style like no other. With parks and nature trails nearby, this landmark is truly a haven. To add to its accolades, in 2021, The Georgia Trust for Historic Preservation showcased this home during their Fall Ramble. This is a tremendous opportunity to become the caretaker and owner of such a legendary home!
Zillow last checked: 8 hours ago
Listing updated: December 19, 2023 at 01:22pm
Listed by:
Leigh Adams 478-719-1671,
Sheridan, Solomon & Associates
Bought with:
Brokered Agent
Brokered Sale
Source: MGMLS,MLS#: 172454
Facts & features
Interior
Bedrooms & bathrooms
- Bedrooms: 4
- Bathrooms: 3
- Full bathrooms: 2
- 1/2 bathrooms: 1
Primary bedroom
- Description: Updated, freshly painted
- Level: First
- Area: 270
- Dimensions: 18.00 X 15.00
Bedroom 2
- Description: freshly painted
- Level: First
- Area: 182
- Dimensions: 14.00 X 13.00
Bedroom 3
- Description: freshly painted
- Level: First
Bedroom 4
- Description: painted
- Level: First
- Area: 216
- Dimensions: 18.00 X 12.00
Other
- Description: Main Bath freshly painted
- Level: First
Den
- Description: freshly painted
- Level: First
- Area: 216
- Dimensions: 18.00 X 12.00
Dining room
- Description: stone flooring
- Level: First
- Area: 216
- Dimensions: 18.00 X 12.00
Foyer
- Description: stone flooring
- Level: First
- Area: 256
- Dimensions: 16.00 X 16.00
Kitchen
- Description: renovated laundry/pantry, stone floor
- Level: First
- Area: 224
- Dimensions: 16.00 X 14.00
Living room
- Description: Freshly painted
- Level: First
- Area: 224
- Dimensions: 16.00 X 14.00
Office
- Description: Office/Sauna room
- Level: First
- Area: 216
- Dimensions: 18.00 X 12.00
Heating
- Central
Cooling
- Central Air
Appliances
- Included: Built-In Refrigerator, Built-In Electric Oven, Dishwasher, Disposal, Electric Oven, Electric Water Heater, Gas Cooktop, Range Hood, Washer
- Laundry: Laundry Room
Features
- Wood
- Windows: Skylight(s)
- Basement: Other
- Number of fireplaces: 1
- Fireplace features: Family Room, Gas Log
- Common walls with other units/homes: No Common Walls
Interior area
- Total structure area: 3,250
- Total interior livable area: 3,250 sqft
- Finished area above ground: 3,250
- Finished area below ground: 0
Property
Parking
- Total spaces: 2
- Parking features: Kitchen Level, Garage Faces Side, Attached
- Attached garage spaces: 2
Features
- Levels: One
- Patio & porch: Deck
- Exterior features: Rain Gutters
- Has spa: Yes
- Spa features: Heated
- Waterfront features: Stream
Lot
- Size: 2.67 Acres
Details
- Additional structures: Shed(s)
- Parcel number: R0630061
Construction
Type & style
- Home type: SingleFamily
- Architectural style: Contemporary/Modern
- Property subtype: Single Family Residence, Residential
Materials
- Other, Stone, Wood Siding
- Foundation: Pillar/Post/Pier, Slab
- Roof: Metal
Condition
- Updated/Remodeled
- New construction: No
- Year built: 1950
Utilities & green energy
- Sewer: Private Sewer
- Water: Public
- Utilities for property: Cable Available, Electricity Available, Natural Gas Available, Phone Available
Community & neighborhood
Location
- Region: Macon
- Subdivision: Shirley Hills
Other
Other facts
- Listing agreement: Exclusive Right To Sell
Price history
| Date | Event | Price |
|---|---|---|
| 12/19/2023 | Sold | $360,000-7.7%$111/sqft |
Source: | ||
| 12/4/2023 | Pending sale | $390,000$120/sqft |
Source: | ||
| 11/20/2023 | Price change | $390,000-10.3%$120/sqft |
Source: | ||
| 10/30/2023 | Pending sale | $435,000$134/sqft |
Source: | ||
| 10/23/2023 | Listed for sale | $435,000+39.2%$134/sqft |
Source: | ||
Public tax history
| Year | Property taxes | Tax assessment |
|---|---|---|
| 2025 | $3,733 +12.6% | $153,925 +14.1% |
| 2024 | $3,314 -3.2% | $134,866 |
| 2023 | $3,425 -17.8% | $134,866 +12.1% |
Find assessor info on the county website
Neighborhood: 31211
Nearby schools
GreatSchools rating
- 6/10Burdell Elementary SchoolGrades: PK-5Distance: 0.8 mi
- 3/10Appling Middle SchoolGrades: 6-8Distance: 0.5 mi
- 3/10Northeast High SchoolGrades: 9-12Distance: 0.4 mi
Schools provided by the listing agent
- Elementary: Burdell
- Middle: Appling
- High: Northeast
Source: MGMLS. This data may not be complete. We recommend contacting the local school district to confirm school assignments for this home.
Get a cash offer in 3 minutes
Find out how much your home could sell for in as little as 3 minutes with a no-obligation cash offer.
Estimated market value$392,400
Get a cash offer in 3 minutes
Find out how much your home could sell for in as little as 3 minutes with a no-obligation cash offer.
Estimated market value
$392,400

