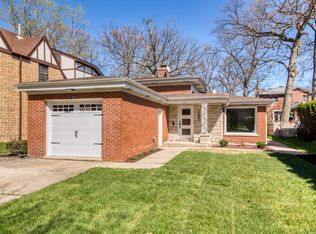Closed
$519,900
1237 S Western Ave, Park Ridge, IL 60068
4beds
1,483sqft
Single Family Residence
Built in 1960
6,650 Square Feet Lot
$558,700 Zestimate®
$351/sqft
$3,193 Estimated rent
Home value
$558,700
$520,000 - $603,000
$3,193/mo
Zestimate® history
Loading...
Owner options
Explore your selling options
What's special
Solidly Built 4 Bedroom 2 Bath Split Level with Sub Basement Located in Beautiful Southwest Woods. The First Floor Boasts a Large Living Room, Dining Room, Spacious Fully Applianced Kitchen with Separate Eating Area and Comfortable Screened in Porch. The Second Floor contains 3 Bedrooms and a Hall Bath. The Lower Level has the Family Room with Gas Log Fireplace, Built in Book Selves, and Room to Entertain. Also there is the 4th Bedroom and Full Bath on this Level. The Sub Basement has a finished Recreation Room, Office w/Closet, Laundry and Storage Area. This Home has Overhead Sewer, Sump Pump, Mitsubishi Ductless Air Conditioner in the Family Room, Attached Garage & Beautiful Yard.
Zillow last checked: 8 hours ago
Listing updated: May 28, 2024 at 12:08pm
Listing courtesy of:
Susan James, CRS,GRI 847-508-1295,
@properties Christies International Real Estate
Bought with:
Jonie Montalbano
@properties Christie's International Real Estate
Source: MRED as distributed by MLS GRID,MLS#: 12032939
Facts & features
Interior
Bedrooms & bathrooms
- Bedrooms: 4
- Bathrooms: 2
- Full bathrooms: 2
Primary bedroom
- Features: Flooring (Hardwood), Window Treatments (Window Treatments)
- Level: Second
- Area: 144 Square Feet
- Dimensions: 12X12
Bedroom 2
- Features: Flooring (Hardwood), Window Treatments (Window Treatments)
- Level: Second
- Area: 130 Square Feet
- Dimensions: 10X13
Bedroom 3
- Features: Flooring (Hardwood), Window Treatments (Window Treatments)
- Level: Second
- Area: 99 Square Feet
- Dimensions: 9X11
Bedroom 4
- Features: Flooring (Carpet), Window Treatments (Window Treatments)
- Level: Lower
- Area: 108 Square Feet
- Dimensions: 9X12
Dining room
- Features: Flooring (Carpet), Window Treatments (Shades)
- Level: Main
- Area: 108 Square Feet
- Dimensions: 9X12
Family room
- Features: Flooring (Carpet), Window Treatments (Window Treatments)
- Level: Lower
- Area: 253 Square Feet
- Dimensions: 11X23
Kitchen
- Features: Kitchen (Eating Area-Table Space), Flooring (Vinyl), Window Treatments (Shades)
- Level: Main
- Area: 220 Square Feet
- Dimensions: 11X20
Laundry
- Features: Flooring (Other)
- Level: Basement
- Area: 50 Square Feet
- Dimensions: 5X10
Living room
- Features: Flooring (Carpet), Window Treatments (Shades)
- Level: Main
- Area: 299 Square Feet
- Dimensions: 13X23
Office
- Features: Flooring (Carpet)
- Level: Basement
- Area: 120 Square Feet
- Dimensions: 10X12
Recreation room
- Features: Flooring (Vinyl)
- Level: Basement
- Area: 340 Square Feet
- Dimensions: 17X20
Sun room
- Features: Flooring (Vinyl)
- Level: Main
- Area: 143 Square Feet
- Dimensions: 11X13
Heating
- Natural Gas, Steam, Baseboard
Appliances
- Included: Dishwasher, Refrigerator, Washer, Dryer, Cooktop, Oven, Gas Cooktop
- Laundry: Gas Dryer Hookup
Features
- Bookcases, Separate Dining Room, Paneling, Pantry
- Flooring: Hardwood, Carpet
- Doors: Storm Door(s)
- Windows: Screens
- Basement: Finished,Full
- Attic: Unfinished
- Number of fireplaces: 1
- Fireplace features: Family Room
Interior area
- Total structure area: 0
- Total interior livable area: 1,483 sqft
Property
Parking
- Total spaces: 1
- Parking features: Concrete, Garage Door Opener, On Site, Garage Owned, Attached, Garage
- Attached garage spaces: 1
- Has uncovered spaces: Yes
Accessibility
- Accessibility features: No Disability Access
Features
- Levels: Quad-Level
- Patio & porch: Patio
- Fencing: Fenced
Lot
- Size: 6,650 sqft
- Dimensions: 50X133
Details
- Parcel number: 12021010170000
- Special conditions: List Broker Must Accompany
Construction
Type & style
- Home type: SingleFamily
- Architectural style: Ranch
- Property subtype: Single Family Residence
Materials
- Brick, Plaster
- Foundation: Concrete Perimeter
- Roof: Asphalt
Condition
- New construction: No
- Year built: 1960
Utilities & green energy
- Electric: Circuit Breakers
- Sewer: Public Sewer
- Water: Lake Michigan
Community & neighborhood
Security
- Security features: Security System
Community
- Community features: Park, Pool, Tennis Court(s), Curbs, Sidewalks, Street Paved
Location
- Region: Park Ridge
- Subdivision: Southwest Woods
HOA & financial
HOA
- Services included: None
Other
Other facts
- Listing terms: Conventional
- Ownership: Fee Simple
Price history
| Date | Event | Price |
|---|---|---|
| 5/28/2024 | Sold | $519,900$351/sqft |
Source: | ||
| 5/21/2024 | Pending sale | $519,900$351/sqft |
Source: | ||
| 4/25/2024 | Contingent | $519,900$351/sqft |
Source: | ||
| 4/23/2024 | Listed for sale | $519,900$351/sqft |
Source: | ||
Public tax history
| Year | Property taxes | Tax assessment |
|---|---|---|
| 2023 | $9,769 -7.1% | $41,473 -9.8% |
| 2022 | $10,518 +38.3% | $46,000 +50.2% |
| 2021 | $7,607 +1.8% | $30,630 |
Find assessor info on the county website
Neighborhood: 60068
Nearby schools
GreatSchools rating
- 6/10George Washington Elementary SchoolGrades: K-5Distance: 0.8 mi
- 5/10Lincoln Middle SchoolGrades: 6-8Distance: 0.9 mi
- 10/10Maine South High SchoolGrades: 9-12Distance: 0.6 mi
Schools provided by the listing agent
- Elementary: George Washington Elementary Sch
- Middle: Lincoln Middle School
- High: Maine South High School
- District: 64
Source: MRED as distributed by MLS GRID. This data may not be complete. We recommend contacting the local school district to confirm school assignments for this home.
Get a cash offer in 3 minutes
Find out how much your home could sell for in as little as 3 minutes with a no-obligation cash offer.
Estimated market value
$558,700
