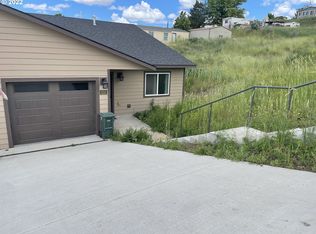Sold
$235,000
1237 SW 12th St, Pendleton, OR 97801
3beds
1,307sqft
Residential, Townhouse
Built in 2019
3,484.8 Square Feet Lot
$232,100 Zestimate®
$180/sqft
$1,777 Estimated rent
Home value
$232,100
$207,000 - $260,000
$1,777/mo
Zestimate® history
Loading...
Owner options
Explore your selling options
What's special
Come see this newer townhouse in Pendleton! Built in 2019, this 3 bed 2 bath townhouse makes the most of every square foot. Enjoy the open living room/kitchen space with custom cabinets and granite counter tops. LVP flooring throughout for easy clean up. The primary bedroom is located up front, separated from the two other bedrooms in the back. Great location! With a solid tenant in place, this could be a great investment opportunity. Call to see it today!
Zillow last checked: 8 hours ago
Listing updated: May 13, 2025 at 08:34am
Listed by:
Jill Pace 541-215-0515,
Hearthstone Real Estate
Bought with:
Kevin Hale, 200804092
Coldwell Banker Farley Company
Source: RMLS (OR),MLS#: 782157173
Facts & features
Interior
Bedrooms & bathrooms
- Bedrooms: 3
- Bathrooms: 2
- Full bathrooms: 2
- Main level bathrooms: 2
Primary bedroom
- Features: Bathroom, Ceiling Fan, Closet, Vinyl Floor
- Level: Main
Bedroom 2
- Level: Main
Bedroom 3
- Level: Main
Kitchen
- Features: Dishwasher, Eat Bar, Microwave, Free Standing Range, Free Standing Refrigerator, Granite
- Level: Main
Living room
- Level: Main
Heating
- Forced Air
Cooling
- Central Air
Appliances
- Included: Dishwasher, Free-Standing Range, Free-Standing Refrigerator, Microwave, Gas Water Heater, Tank Water Heater
- Laundry: Laundry Room
Features
- Ceiling Fan(s), Granite, Eat Bar, Bathroom, Closet
- Flooring: Vinyl
- Windows: Vinyl Frames
- Basement: Crawl Space
Interior area
- Total structure area: 1,307
- Total interior livable area: 1,307 sqft
Property
Parking
- Total spaces: 1
- Parking features: Driveway, On Street, Attached
- Attached garage spaces: 1
- Has uncovered spaces: Yes
Accessibility
- Accessibility features: Garage On Main, Main Floor Bedroom Bath, One Level, Utility Room On Main, Accessibility
Features
- Levels: One
- Stories: 1
- Patio & porch: Patio
- Exterior features: Yard
- Has view: Yes
- View description: Territorial
Lot
- Size: 3,484 sqft
- Features: Level, Sloped, SqFt 3000 to 4999
Details
- Parcel number: 159847
- Zoning: R2
Construction
Type & style
- Home type: Townhouse
- Property subtype: Residential, Townhouse
- Attached to another structure: Yes
Materials
- Lap Siding, T111 Siding
- Foundation: Stem Wall
- Roof: Composition
Condition
- Resale
- New construction: No
- Year built: 2019
Utilities & green energy
- Gas: Gas
- Sewer: Public Sewer
- Water: Public
Community & neighborhood
Location
- Region: Pendleton
Other
Other facts
- Listing terms: Cash,Conventional,FHA,USDA Loan,VA Loan
- Road surface type: Paved
Price history
| Date | Event | Price |
|---|---|---|
| 5/13/2025 | Sold | $235,000-2.1%$180/sqft |
Source: | ||
| 4/22/2025 | Pending sale | $240,000$184/sqft |
Source: | ||
| 3/20/2025 | Listed for sale | $240,000+33.3%$184/sqft |
Source: | ||
| 1/19/2021 | Listing removed | -- |
Source: Owner Report a problem | ||
| 1/4/2021 | Listed for sale | $180,000$138/sqft |
Source: Owner Report a problem | ||
Public tax history
| Year | Property taxes | Tax assessment |
|---|---|---|
| 2024 | $2,523 +5.4% | $136,240 +6.1% |
| 2022 | $2,395 +2.5% | $128,430 +3% |
| 2021 | $2,336 +3.5% | $124,690 +3% |
Find assessor info on the county website
Neighborhood: 97801
Nearby schools
GreatSchools rating
- NAPendleton Early Learning CenterGrades: PK-KDistance: 0.6 mi
- 5/10Sunridge Middle SchoolGrades: 6-8Distance: 0.6 mi
- 5/10Pendleton High SchoolGrades: 9-12Distance: 1.3 mi
Schools provided by the listing agent
- Elementary: Mckay Creek
- Middle: Sunridge
- High: Pendleton
Source: RMLS (OR). This data may not be complete. We recommend contacting the local school district to confirm school assignments for this home.

Get pre-qualified for a loan
At Zillow Home Loans, we can pre-qualify you in as little as 5 minutes with no impact to your credit score.An equal housing lender. NMLS #10287.
