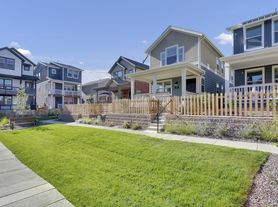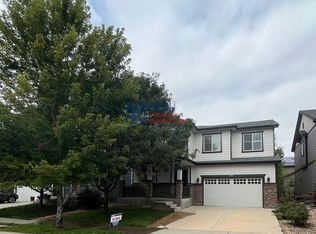Recently Remodeled, 5-Bedroom Home in Erie, CO
Nestled on a picturesque tree-lined street in Erie, this beautifully remodeled single-family home offers modern upgrades and spacious living across three levels. With its open floorplan, stylish finishes, and prime location, this home is perfect for those seeking comfort and convenience.
Water, Sewer, Trash and Yard Maintenance Included!
Main Level:
-Open Concept Design: Seamlessly flowing living room, dining room, and kitchen.
-Modern Kitchen: Features quartz countertops, stainless steel appliances, and ample cabinet storage.
-Convenient Half Bathroom: Located on the main level for guests.
Upper Level:
-Primary Suite: A luxurious retreat with vaulted ceilings and a spa-like ensuite bathroom.
-Two Additional Bedrooms: Generously sized and share a modern full bathroom.
-Laundry Room: Conveniently located on the upper level for easy access.
Lower Level:
-Fully Finished: Includes a family room, two additional bedrooms, a full bathroom, and a kitchenetteideal for entertaining or multi-purpose use.
Exterior Features:
-Wraparound Front Porch: Perfect for relaxing or enjoying the tree-lined street view.
-Attached 2-Car Garage: Provides secure and convenient parking.
Prime Location: Just a half-block to a park with trails and a playground.
This remodeled home is close to Erie's dining, shopping, and outdoor recreation. Don't miss this opportunityschedule your showing today!
CRITERIA
-Entire financial history considered as a whole
-Gross monthly income of at least 2 times rent
-Clean background per Colorado Rental Laws
-Landlord references
GENERAL INFORMATION
-Application fee: $60/person (18 years and older)
-Pets: Dogs considered on case-by-case basis with $300 deposit per dog + $35 per month
-Security Deposit: 1.5x one month's rent
-Due at lease signing: First full month's rent
-Due at or before move-in: Security deposit + prorated rent (if applicable)
-No smoking
House for rent
$3,645/mo
1237 Saint John St, Erie, CO 80516
5beds
3,228sqft
Price may not include required fees and charges.
Single family residence
Available now
Dogs OK
Central air
In unit laundry
2 Parking spaces parking
Forced air, fireplace
What's special
Modern upgradesStylish finishesWraparound front porchPicturesque tree-lined streetVaulted ceilingsQuartz countertopsSpa-like ensuite bathroom
- 50 days |
- -- |
- -- |
Travel times
Looking to buy when your lease ends?
Consider a first-time homebuyer savings account designed to grow your down payment with up to a 6% match & 3.83% APY.
Facts & features
Interior
Bedrooms & bathrooms
- Bedrooms: 5
- Bathrooms: 4
- Full bathrooms: 3
- 1/2 bathrooms: 1
Rooms
- Room types: Dining Room
Heating
- Forced Air, Fireplace
Cooling
- Central Air
Appliances
- Included: Dishwasher, Disposal, Dryer, Microwave, Range Oven, Refrigerator, Stove, Washer
- Laundry: In Unit
Features
- Storage, Walk-In Closet(s)
- Flooring: Carpet
- Has fireplace: Yes
Interior area
- Total interior livable area: 3,228 sqft
Property
Parking
- Total spaces: 2
- Details: Contact manager
Features
- Exterior features: Eat-in Kitchen, Granite Countertops, Heating system: ForcedAir, High Ceilings, Stainless Steel Appliances
Details
- Parcel number: 146512415011
Construction
Type & style
- Home type: SingleFamily
- Property subtype: Single Family Residence
Condition
- Year built: 2000
Utilities & green energy
- Utilities for property: Cable Available
Community & HOA
Location
- Region: Erie
Financial & listing details
- Lease term: Contact For Details
Price history
| Date | Event | Price |
|---|---|---|
| 9/2/2025 | Price change | $3,645-2.7%$1/sqft |
Source: Zillow Rentals | ||
| 8/19/2025 | Listed for rent | $3,745-5.2%$1/sqft |
Source: Zillow Rentals | ||
| 4/22/2025 | Listing removed | $3,950$1/sqft |
Source: Zillow Rentals | ||
| 1/9/2025 | Listed for rent | $3,950$1/sqft |
Source: Zillow Rentals | ||
| 5/31/2024 | Listing removed | -- |
Source: Zillow Rentals | ||

