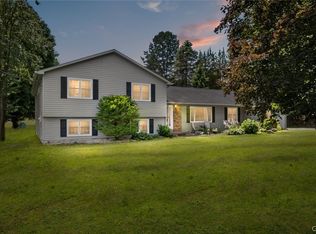Closed
$435,000
1237 Salt Springs Rd, Chittenango, NY 13037
3beds
2,871sqft
Single Family Residence
Built in 1987
0.83 Acres Lot
$460,200 Zestimate®
$152/sqft
$3,135 Estimated rent
Home value
$460,200
Estimated sales range
Not available
$3,135/mo
Zestimate® history
Loading...
Owner options
Explore your selling options
What's special
Welcome to this stunning 2,871 sq.ft. transitional contemporary home, offering the perfect blend of modern design and timeless comfort. Nestled on .83 of an acre, this property features an expansive open floor plan ideal for both everyday living and entertaining. Inside you'll find a spacious main floor primary suite for ultimate convenience, complemented by two additional bedrooms upstairs and a versatile fourth potential bedroom located in the walk-out basement- perfect for guests, or a home office. Two elegant gas fireplaces create warm inviting spaces in both the living area and lower level family room area. Step outside to enjoy a spacious deck overlooking the fully fenced backyard, perfectly suited for pets, play or peaceful relaxation. Ample room for outdoor entertaining or future expansion, this yard is a rare find. Plus a hugh shed for all your outdoor equipment. This meticulously maintained home combines style, space and flexibility - all in a serene, private setting.
Zillow last checked: 8 hours ago
Listing updated: August 08, 2025 at 12:59pm
Listed by:
Laurie Omans 315-447-3636,
Berkshire Hathaway CNY Realty
Bought with:
Laurel Bennett, 10401337404
Keller Williams Syracuse
Source: NYSAMLSs,MLS#: S1611499 Originating MLS: Syracuse
Originating MLS: Syracuse
Facts & features
Interior
Bedrooms & bathrooms
- Bedrooms: 3
- Bathrooms: 3
- Full bathrooms: 2
- 1/2 bathrooms: 1
- Main level bathrooms: 2
- Main level bedrooms: 1
Bedroom 1
- Level: First
Bedroom 1
- Level: First
Bedroom 2
- Level: Second
Bedroom 2
- Level: Second
Heating
- Gas, Zoned, Forced Air
Cooling
- Zoned, Central Air
Appliances
- Included: Built-In Range, Built-In Oven, Dryer, Dishwasher, Electric Cooktop, Gas Water Heater, Microwave, Refrigerator, Washer, Water Softener Owned
- Laundry: Main Level
Features
- Breakfast Bar, Dining Area, Separate/Formal Living Room, Granite Counters, Home Office, Kitchen Island, Solid Surface Counters, Natural Woodwork, Window Treatments, Bath in Primary Bedroom, Main Level Primary, Primary Suite
- Flooring: Carpet, Hardwood, Tile, Varies
- Windows: Drapes
- Basement: Partially Finished,Walk-Out Access
- Number of fireplaces: 2
Interior area
- Total structure area: 2,871
- Total interior livable area: 2,871 sqft
Property
Parking
- Total spaces: 2
- Parking features: Attached, Garage, Circular Driveway
- Attached garage spaces: 2
Features
- Levels: Two
- Stories: 2
- Patio & porch: Deck
- Exterior features: Blacktop Driveway, Deck, Fence, Private Yard, See Remarks
- Fencing: Partial
Lot
- Size: 0.83 Acres
- Dimensions: 187 x 200
- Features: Rectangular, Rectangular Lot
Details
- Additional structures: Shed(s), Storage
- Parcel number: 25488904800000010220040000
- Special conditions: Standard
Construction
Type & style
- Home type: SingleFamily
- Architectural style: Contemporary,Transitional
- Property subtype: Single Family Residence
Materials
- Vinyl Siding, Copper Plumbing
- Foundation: Block
- Roof: Asphalt
Condition
- Resale
- Year built: 1987
Utilities & green energy
- Electric: Circuit Breakers
- Sewer: Septic Tank
- Water: Well
- Utilities for property: Cable Available
Community & neighborhood
Location
- Region: Chittenango
Other
Other facts
- Listing terms: Cash,Conventional,FHA,VA Loan
Price history
| Date | Event | Price |
|---|---|---|
| 8/8/2025 | Sold | $435,000+1.4%$152/sqft |
Source: | ||
| 7/31/2025 | Pending sale | $429,000$149/sqft |
Source: | ||
| 7/31/2025 | Listing removed | $429,000$149/sqft |
Source: | ||
| 6/6/2025 | Pending sale | $429,000$149/sqft |
Source: BHHS broker feed #S1611499 Report a problem | ||
| 6/5/2025 | Contingent | $429,000$149/sqft |
Source: | ||
Public tax history
| Year | Property taxes | Tax assessment |
|---|---|---|
| 2024 | -- | $216,100 |
| 2023 | -- | $216,100 +12.7% |
| 2022 | -- | $191,800 |
Find assessor info on the county website
Neighborhood: 13037
Nearby schools
GreatSchools rating
- 7/10Bolivar Road Elementary SchoolGrades: PK-4Distance: 2.1 mi
- 5/10Chittenango Middle SchoolGrades: 5-8Distance: 3.7 mi
- 8/10Chittenango High SchoolGrades: 9-12Distance: 2 mi
Schools provided by the listing agent
- Elementary: Bolivar Road Elementary
- Middle: Chittenango Middle
- High: Chittenango High
- District: Chittenango
Source: NYSAMLSs. This data may not be complete. We recommend contacting the local school district to confirm school assignments for this home.
