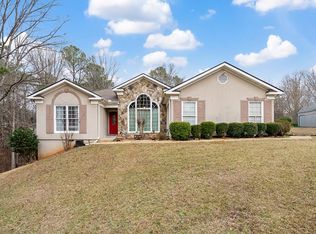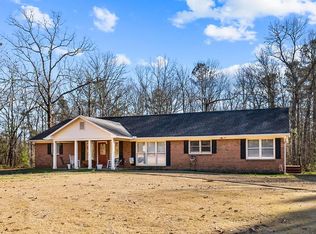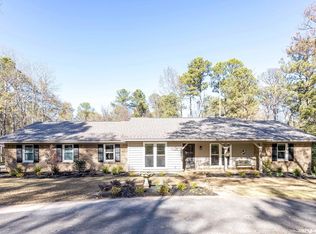Enjoy privacy and space in this 3-bedroom, 2-bathroom home, set back from the road yet just minutes from town. The living room features a large wood-burning fireplace and built-in cabinets, creating a warm, functional space. The kitchen offers plenty of storage and workspace with granite countertops and ample cabinetry. A bright enclosed patio off the dining room provides additional living space filled with natural light. The primary bedroom includes a spacious ensuite with double vanities, while the other two bedrooms share a full bathroom. Outside, a carport includes a large storage closet, and the oversized 4-car garage—formerly a workshop—is ideal for car enthusiasts. It includes inspection pits (currently filled with gravel) and a Coleman Powermate Max Series Two-Stage Air Compressor. Set on nearly 6 acres, this property offers the perfect blend of privacy and potential—whether you're looking for a quiet retreat, hobby space, or serious garage setup.
For sale
$398,000
1237 Smith Rd, Fortson, GA 31808
3beds
1,745sqft
Est.:
Single Family Residence
Built in 1969
5.92 Acres Lot
$-- Zestimate®
$228/sqft
$-- HOA
What's special
Large wood-burning fireplaceBuilt-in cabinetsGranite countertopsInspection pitsEnclosed patio
- 178 days |
- 625 |
- 38 |
Zillow last checked: 8 hours ago
Listing updated: December 29, 2025 at 12:05pm
Listed by:
Melissa Thomas 706-575-0669,
Coldwell Banker / Kennon, Parker, Duncan & Davis
Source: CBORGA,MLS#: 222376
Tour with a local agent
Facts & features
Interior
Bedrooms & bathrooms
- Bedrooms: 3
- Bathrooms: 2
- Full bathrooms: 2
Rooms
- Room types: Family Room, Living Room, Sun Room
Primary bathroom
- Features: Double Vanity
Dining room
- Features: Dining Area
Kitchen
- Features: Breakfast Area
Heating
- Heat Pump
Cooling
- Ceiling Fan(s), Central Electric
Appliances
- Included: Dishwasher, Disposal, Microwave
- Laundry: Laundry Room
Features
- High Ceilings, Double Vanity
- Flooring: Carpet
- Number of fireplaces: 1
- Fireplace features: Gas Log, Gas Starter, Living Room
Interior area
- Total structure area: 1,745
- Total interior livable area: 1,745 sqft
Video & virtual tour
Property
Parking
- Total spaces: 5
- Parking features: Detached, 1-Carport, 4-Garage
- Garage spaces: 4
- Carport spaces: 1
- Covered spaces: 5
Lot
- Size: 5.92 Acres
- Features: Private Backyard, Wooded
Details
- Additional structures: Outbuilding
- Parcel number: 194001017
Construction
Type & style
- Home type: SingleFamily
- Architectural style: Traditional
- Property subtype: Single Family Residence
Materials
- Brick
- Foundation: Slab/No
Condition
- New construction: No
- Year built: 1969
Utilities & green energy
- Sewer: Septic Tank
- Water: Public
Community & HOA
Community
- Security: Smoke Detector(s), Security
- Subdivision: No Subdivision
Location
- Region: Fortson
Financial & listing details
- Price per square foot: $228/sqft
- Tax assessed value: $113,740
- Annual tax amount: $1,509
- Date on market: 7/21/2025
Estimated market value
Not available
Estimated sales range
Not available
Not available
Price history
Price history
| Date | Event | Price |
|---|---|---|
| 7/21/2025 | Listed for sale | $398,000-9.1%$228/sqft |
Source: | ||
| 7/21/2025 | Listing removed | $438,000$251/sqft |
Source: | ||
| 9/4/2024 | Price change | $438,000-2.2%$251/sqft |
Source: | ||
| 8/20/2024 | Listed for sale | $448,000$257/sqft |
Source: | ||
Public tax history
Public tax history
| Year | Property taxes | Tax assessment |
|---|---|---|
| 2024 | $1,509 -0.7% | $45,496 |
| 2023 | $1,520 -4.1% | $45,496 |
| 2022 | $1,586 | $45,496 |
Find assessor info on the county website
BuyAbility℠ payment
Est. payment
$2,316/mo
Principal & interest
$1885
Property taxes
$292
Home insurance
$139
Climate risks
Neighborhood: 31808
Nearby schools
GreatSchools rating
- 7/10North Columbus Elementary SchoolGrades: PK-5Distance: 3.3 mi
- 6/10Veterans Memorial Middle SchoolGrades: 6-8Distance: 3.2 mi
- 8/10Northside High SchoolGrades: 9-12Distance: 3.3 mi
- Loading
- Loading






