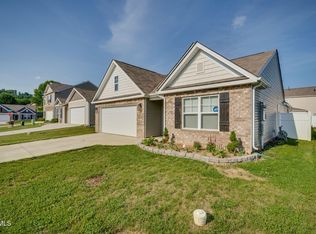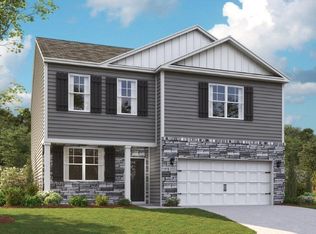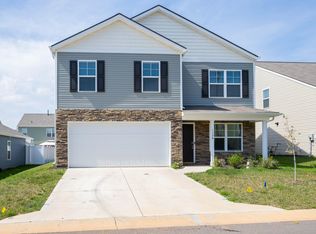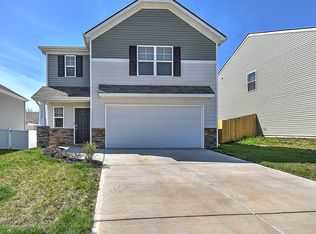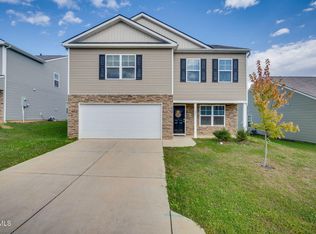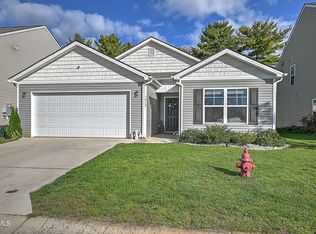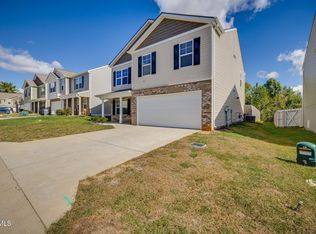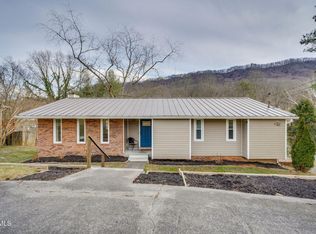Open House - Sunday, November 23, 2025 from 2:00-4:00pm. Step into your dream home, where comfort meets style in this stunning single-story retreat. With four spacious bedrooms and two full bathrooms, there is room for everyone to spread out and thrive. Nestled in the popular Kingsport City Schools district and just moments from vibrant shopping, dining, and downtown excitement, this home offers the perfect blend of tranquility and convenience. As you enter through the wide foyer, the warmth of rich Redwood flooring welcomes you, setting the stage for the inviting atmosphere that flows throughout. The open-concept living space is designed for connection, seamlessly blending the kitchen, dining, and living areas for effortless entertaining or cozy nights in. The chef-inspired kitchen features a grand island, stainless steel appliances, abundant cabinetry, granite countertops, and a walk-in pantry ready for your culinary adventures. Escape to the serene primary suite, complete with an en suite bathroom and an expansive walk-in closet to keep life organized. The additional bedrooms are generously sized, sharing a sleek, modern bathroom that is perfect for family or guests. Step outside to the covered back patio, a favorite gathering spot that extends your living space into the fresh air—ideal for quiet mornings or lively celebrations. The attached two-car garage offers plenty of parking and storage, while the owners had a manual transfer panel installed, ensuring you are always prepared with easy generator hook-up for peace of mind. Smart home capabilities complete this exceptional offering. Book your showing today! Generator, curtains, tv wall mounts, and security cameras do not convey. Sq/Ft and dimensions are approximate. All info. is deemed reliable, but it is the responsibility of the buyer and buyer's agent to verify.
For sale
Price cut: $500 (1/15)
$314,400
1237 Stamp Lodge Rd, Kingsport, TN 37660
4beds
1,764sqft
Est.:
Single Family Residence, Residential
Built in 2022
5,227.2 Square Feet Lot
$308,900 Zestimate®
$178/sqft
$21/mo HOA
What's special
- 56 days |
- 403 |
- 22 |
Zillow last checked: 8 hours ago
Listing updated: January 15, 2026 at 12:11pm
Listed by:
Heather Price 423-863-4345,
KW Kingsport 423-247-5510
Source: TVRMLS,MLS#: 9988633
Tour with a local agent
Facts & features
Interior
Bedrooms & bathrooms
- Bedrooms: 4
- Bathrooms: 2
- Full bathrooms: 2
Primary bedroom
- Level: Lower
Heating
- Heat Pump
Cooling
- Ceiling Fan(s), Heat Pump
Appliances
- Included: Dishwasher, Electric Range, Microwave, Refrigerator
- Laundry: Electric Dryer Hookup, Washer Hookup
Features
- Master Downstairs, Granite Counters, Kitchen Island, Open Floorplan, Pantry, Walk-In Closet(s)
- Flooring: Carpet, Luxury Vinyl
- Windows: Double Pane Windows
Interior area
- Total structure area: 1,764
- Total interior livable area: 1,764 sqft
Property
Parking
- Total spaces: 2
- Parking features: Attached, Concrete, Garage Door Opener
- Attached garage spaces: 2
Features
- Levels: One
- Stories: 1
- Patio & porch: Covered, Rear Porch
Lot
- Size: 5,227.2 Square Feet
- Dimensions: 51 x 100
- Topography: Level
Details
- Parcel number: 045c F 009.00
- Zoning: R 3
Construction
Type & style
- Home type: SingleFamily
- Architectural style: Ranch
- Property subtype: Single Family Residence, Residential
Materials
- Vinyl Siding
- Foundation: Slab
- Roof: Shingle
Condition
- Above Average
- New construction: No
- Year built: 2022
Utilities & green energy
- Sewer: Public Sewer
- Water: Public
Community & HOA
Community
- Features: Sidewalks
- Subdivision: West Gate
HOA
- Has HOA: Yes
- HOA fee: $250 annually
Location
- Region: Kingsport
Financial & listing details
- Price per square foot: $178/sqft
- Tax assessed value: $233,800
- Annual tax amount: $2,627
- Date on market: 11/22/2025
- Listing terms: Cash,Conventional,FHA,VA Loan
Estimated market value
$308,900
$293,000 - $324,000
$2,209/mo
Price history
Price history
| Date | Event | Price |
|---|---|---|
| 1/15/2026 | Price change | $314,400-0.2%$178/sqft |
Source: TVRMLS #9988633 Report a problem | ||
| 11/22/2025 | Price change | $314,900-1.3%$179/sqft |
Source: TVRMLS #9988633 Report a problem | ||
| 10/14/2025 | Price change | $319,000-0.9%$181/sqft |
Source: TVRMLS #9983683 Report a problem | ||
| 9/18/2025 | Price change | $321,990-0.9%$183/sqft |
Source: TVRMLS #9983683 Report a problem | ||
| 9/13/2025 | Price change | $324,9000%$184/sqft |
Source: TVRMLS #9983683 Report a problem | ||
Public tax history
Public tax history
| Year | Property taxes | Tax assessment |
|---|---|---|
| 2024 | $2,627 +2% | $58,450 |
| 2023 | $2,574 +907.8% | $58,450 +907.8% |
| 2022 | $255 | $5,800 |
Find assessor info on the county website
BuyAbility℠ payment
Est. payment
$1,775/mo
Principal & interest
$1510
Property taxes
$134
Other costs
$131
Climate risks
Neighborhood: 37660
Nearby schools
GreatSchools rating
- 5/10Roosevelt Elementary SchoolGrades: K-5Distance: 0.3 mi
- 7/10Sevier Middle SchoolGrades: 6-8Distance: 2.1 mi
- 8/10Dobyns - Bennett High SchoolGrades: 9-12Distance: 3.3 mi
Schools provided by the listing agent
- Elementary: Roosevelt
- Middle: Sevier
- High: Dobyns Bennett
Source: TVRMLS. This data may not be complete. We recommend contacting the local school district to confirm school assignments for this home.
- Loading
- Loading
