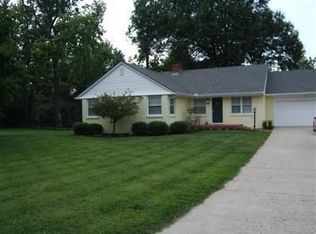Mid century modern architecture and updates galore means that this home has something for everyone! As soon as you enter you immediately appreciate the floor to ceiling windows which showcase beautiful landscaping and refinished hardwood floors which flow throughout. An open concept kitchen and den offers an oversized island with granite counter tops, stainless steel appliances and a full wall tile backsplash that frames a large window overlooking the backyard oasis. An inground pool is the perfect place to relax or entertain and the remodeled bathrooms leave nothing to be desired. The main bedroom comes complete with doors leading to a private back patio, ensuite bath with fully tiled shower and a walk in closet. Call today for a private showing!
This property is off market, which means it's not currently listed for sale or rent on Zillow. This may be different from what's available on other websites or public sources.
