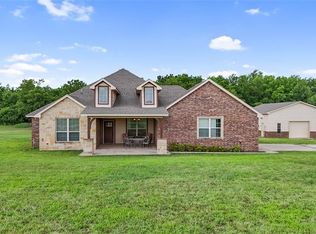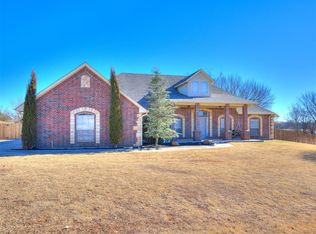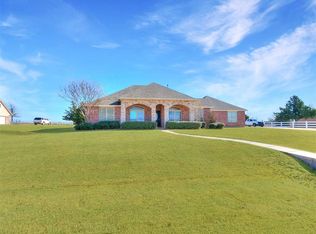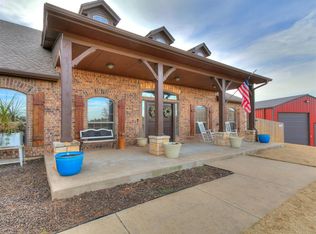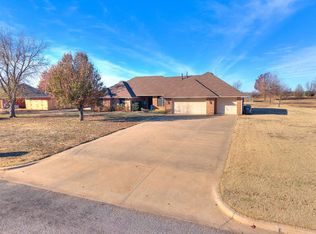New Price...The opportunities that await you are special with this home...situated on 2.2 acres, surrounded by trees, making this property feel like a private retreat. It is in Mulberry Farm addition, in the Cashion school district. 3 bedrooms are downstairs, with a bonus/flex room upstairs (with a closet and half bathroom) that could serve as an additional bedroom, office, media or craft room...Other amenities include a water softener, RO system for drinking water, storm shelter, private well, pergola at the back patio, greenbelt, and a fire pit. The $200 annual HOA dues are for maintaining the neighborhood roads. See attachments for more information & recent improvements. We would love for you to see it soon! Forrest Hills is in the process of being paved.
For sale
Price cut: $15K (11/5)
$484,000
12374 Fairfield Rd, Guthrie, OK 73044
3beds
2,586sqft
Est.:
Single Family Residence
Built in 2011
2.2 Acres Lot
$475,800 Zestimate®
$187/sqft
$17/mo HOA
What's special
Fire pitPrivate retreatSurrounded by trees
- 151 days |
- 506 |
- 14 |
Zillow last checked: 8 hours ago
Listing updated: November 12, 2025 at 03:27pm
Listed by:
Katy or Kate Stark 405-255-4074,
McGraw REALTORS (BO)
Source: MLSOK/OKCMAR,MLS#: 1186563
Tour with a local agent
Facts & features
Interior
Bedrooms & bathrooms
- Bedrooms: 3
- Bathrooms: 3
- Full bathrooms: 2
- 1/2 bathrooms: 1
Primary bedroom
- Description: Ceiling Fan,Double Vanities,Full Bath,Garden Tub,Lower Level,Shower,Walk In Closet
Bedroom
- Description: Lower Level
Bedroom
- Description: Lower Level
Bathroom
- Description: Tub & Shower
Dining room
- Description: Formal
Dining room
- Description: Eating Space,Kitchen
Kitchen
- Description: Breakfast Bar,Pantry
Living room
- Description: Ceiling Fan,Fireplace
Other
- Description: Bonus Room,Ceiling Fan,Game Room,Half Bath,Theater Room,Upper Level
Heating
- Central
Cooling
- Has cooling: Yes
Appliances
- Included: Dishwasher, Disposal, Microwave, Free-Standing Electric Oven, Free-Standing Electric Range
- Laundry: Laundry Room
Features
- Ceiling Fan(s), Combo Woodwork
- Flooring: Concrete, Carpet, Tile
- Windows: Window Treatments, Double Pane Windows
- Number of fireplaces: 1
- Fireplace features: Wood Burning
Interior area
- Total structure area: 2,586
- Total interior livable area: 2,586 sqft
Property
Parking
- Total spaces: 2
- Parking features: Gravel
- Garage spaces: 2
Features
- Levels: One and One Half
- Stories: 1.5
- Patio & porch: Porch
- Exterior features: Fire Pit
Lot
- Size: 2.2 Acres
- Features: Cul-De-Sac, Greenbelt, Rural, Wooded
Details
- Additional structures: Cabana
- Parcel number: 12374NONEFairfield73044
- Special conditions: Corporate Approval
Construction
Type & style
- Home type: SingleFamily
- Architectural style: Traditional
- Property subtype: Single Family Residence
Materials
- Brick, Stone
- Foundation: Pillar/Post/Pier
- Roof: Composition
Condition
- Year built: 2011
Utilities & green energy
- Water: Well
- Utilities for property: Aerobic System, Cable Available
Community & HOA
HOA
- Has HOA: Yes
- Services included: Maintenance
- HOA fee: $200 annually
Location
- Region: Guthrie
Financial & listing details
- Price per square foot: $187/sqft
- Tax assessed value: $354,112
- Annual tax amount: $2,385
- Date on market: 8/21/2025
- Electric utility on property: Yes
Estimated market value
$475,800
$452,000 - $500,000
$2,700/mo
Price history
Price history
| Date | Event | Price |
|---|---|---|
| 11/5/2025 | Price change | $484,000-3%$187/sqft |
Source: | ||
| 8/21/2025 | Listed for sale | $499,000$193/sqft |
Source: | ||
Public tax history
Public tax history
| Year | Property taxes | Tax assessment |
|---|---|---|
| 2024 | $2,505 +1% | $28,275 +10.3% |
| 2023 | $2,480 +5% | $25,646 +5% |
| 2022 | $2,362 | $24,425 +5% |
Find assessor info on the county website
BuyAbility℠ payment
Est. payment
$2,795/mo
Principal & interest
$2302
Property taxes
$307
Other costs
$186
Climate risks
Neighborhood: 73044
Nearby schools
GreatSchools rating
- 7/10Cashion Middle SchoolGrades: 5-8Distance: 5.4 mi
- 10/10Cashion High SchoolGrades: 9-12Distance: 5.4 mi
- 6/10Cashion Elementary SchoolGrades: PK-4Distance: 5.4 mi
Schools provided by the listing agent
- Elementary: Cashion ES
- Middle: Cashion MS
- High: Cashion HS
Source: MLSOK/OKCMAR. This data may not be complete. We recommend contacting the local school district to confirm school assignments for this home.
- Loading
- Loading
