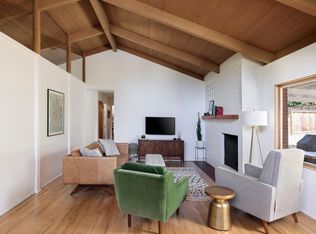Sold
$633,640
12375 SW Foothill Dr, Portland, OR 97225
3beds
1,452sqft
Residential, Single Family Residence
Built in 1955
9,583.2 Square Feet Lot
$626,000 Zestimate®
$436/sqft
$2,880 Estimated rent
Home value
$626,000
$595,000 - $664,000
$2,880/mo
Zestimate® history
Loading...
Owner options
Explore your selling options
What's special
Welcome home! A mid-century modern ranch that's been both meticulously maintained and tastefully updated with great care. Located in the highly desirable Cedar Hills neighborhood and just blocks from the picturesque Commonwealth Lake Park with its 20 plus acres of nature, a variety of wildlife, paved walking trail, playground, picnic areas, and viewing decks. Home features vaulted ceilings in the main living space and timeless hardwood flooring throughout much of the floorplan. Living room with wood burning fireplace opens to dining area and extra-large windows overlooking private backyard. Updated kitchen with quartz counters, tile backsplash, stainless appliances, gas cooking, and built-in microwave. Family room boasts custom built-in bar, wood panel ceiling, and access to side yard patio. Primary bedroom with double closets and slider access to backyard with deck, raised beds, and storage shed. Professionally landscaped front yard with programable sprinkler system and long driveway. New composition roof (with one time transferable warranty!) professionally installed in April of 2025. New gutters. Minutes to revamped Cedar Hills Crossing with its popular restaurants, shopping, grocery, and entertainment. Easy access to highway 26, Nike campus, multiple Intel campuses, and downtown PDX.
Zillow last checked: 8 hours ago
Listing updated: October 09, 2025 at 07:08am
Listed by:
Michael Peterson 503-380-3836,
Barbara Nelson Realty Gp., LLC,
Barbara Nelson 503-803-0562,
Barbara Nelson Realty Gp., LLC
Bought with:
OR and WA Non Rmls, NA
Non Rmls Broker
Source: RMLS (OR),MLS#: 733359720
Facts & features
Interior
Bedrooms & bathrooms
- Bedrooms: 3
- Bathrooms: 2
- Full bathrooms: 2
- Main level bathrooms: 2
Primary bedroom
- Features: Sliding Doors, Double Closet, Wallto Wall Carpet
- Level: Main
- Area: 169
- Dimensions: 13 x 13
Bedroom 2
- Features: Hardwood Floors
- Level: Main
- Area: 90
- Dimensions: 10 x 9
Bedroom 3
- Features: Wallto Wall Carpet
- Level: Main
- Area: 117
- Dimensions: 9 x 13
Dining room
- Features: Hardwood Floors, Vaulted Ceiling
- Level: Main
- Area: 60
- Dimensions: 6 x 10
Family room
- Features: Wallto Wall Carpet
- Level: Main
- Area: 240
- Dimensions: 12 x 20
Kitchen
- Features: Disposal, Gas Appliances, Microwave, Updated Remodeled, Free Standing Range, Free Standing Refrigerator, Quartz
- Level: Main
- Area: 105
- Width: 15
Living room
- Features: Fireplace, Hardwood Floors, Vaulted Ceiling
- Level: Main
- Area: 280
- Dimensions: 20 x 14
Heating
- Forced Air, Fireplace(s)
Cooling
- None
Appliances
- Included: Disposal, Free-Standing Gas Range, Free-Standing Refrigerator, Gas Appliances, Microwave, Stainless Steel Appliance(s), Washer/Dryer, Free-Standing Range, Gas Water Heater
Features
- Quartz, Vaulted Ceiling(s), Updated Remodeled, Double Closet, Tile
- Flooring: Hardwood, Laminate, Tile, Wall to Wall Carpet
- Doors: Sliding Doors
- Windows: Aluminum Frames, Vinyl Frames
- Basement: Crawl Space
- Number of fireplaces: 1
- Fireplace features: Wood Burning
Interior area
- Total structure area: 1,452
- Total interior livable area: 1,452 sqft
Property
Parking
- Total spaces: 2
- Parking features: Driveway, Off Street, Garage Door Opener, Attached
- Attached garage spaces: 2
- Has uncovered spaces: Yes
Accessibility
- Accessibility features: One Level, Accessibility
Features
- Levels: One
- Stories: 1
- Patio & porch: Deck, Patio
- Exterior features: Garden, Yard
- Fencing: Fenced
Lot
- Size: 9,583 sqft
- Features: Level, Trees, Sprinkler, SqFt 7000 to 9999
Details
- Additional structures: ToolShed
- Parcel number: R13327
Construction
Type & style
- Home type: SingleFamily
- Architectural style: Mid Century Modern
- Property subtype: Residential, Single Family Residence
Materials
- Wood Siding
- Roof: Composition
Condition
- Resale,Updated/Remodeled
- New construction: No
- Year built: 1955
Utilities & green energy
- Gas: Gas
- Sewer: Public Sewer
- Water: Public
Community & neighborhood
Location
- Region: Portland
- Subdivision: Cedar Hills
HOA & financial
HOA
- Has HOA: Yes
- HOA fee: $212 annually
Other
Other facts
- Listing terms: Cash,Conventional,FHA,VA Loan
- Road surface type: Concrete, Paved
Price history
| Date | Event | Price |
|---|---|---|
| 10/8/2025 | Sold | $633,640-4.7%$436/sqft |
Source: | ||
| 9/9/2025 | Pending sale | $665,000$458/sqft |
Source: | ||
| 8/7/2025 | Price change | $665,000-2.2%$458/sqft |
Source: | ||
| 7/18/2025 | Listed for sale | $679,900+51.1%$468/sqft |
Source: | ||
| 5/1/2022 | Listing removed | -- |
Source: Zillow Rental Network Premium Report a problem | ||
Public tax history
| Year | Property taxes | Tax assessment |
|---|---|---|
| 2025 | $5,687 +12.8% | $300,940 +11.3% |
| 2024 | $5,042 +6.5% | $270,320 +3% |
| 2023 | $4,735 +3.3% | $262,450 +3% |
Find assessor info on the county website
Neighborhood: 97225
Nearby schools
GreatSchools rating
- 8/10Ridgewood Elementary SchoolGrades: K-5Distance: 1.3 mi
- 7/10Cedar Park Middle SchoolGrades: 6-8Distance: 0.5 mi
- 7/10Beaverton High SchoolGrades: 9-12Distance: 1.7 mi
Schools provided by the listing agent
- Elementary: Ridgewood
- Middle: Cedar Park
- High: Beaverton
Source: RMLS (OR). This data may not be complete. We recommend contacting the local school district to confirm school assignments for this home.
Get a cash offer in 3 minutes
Find out how much your home could sell for in as little as 3 minutes with a no-obligation cash offer.
Estimated market value$626,000
Get a cash offer in 3 minutes
Find out how much your home could sell for in as little as 3 minutes with a no-obligation cash offer.
Estimated market value
$626,000
