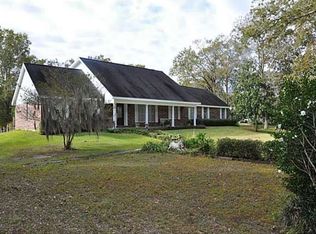Sold on 07/19/24
Price Unknown
12379 Abell Rd, Welsh, LA 70591
4beds
3,244sqft
Single Family Residence, Residential
Built in 1972
3.43 Acres Lot
$303,700 Zestimate®
$--/sqft
$2,711 Estimated rent
Home value
$303,700
Estimated sales range
Not available
$2,711/mo
Zestimate® history
Loading...
Owner options
Explore your selling options
What's special
This incredibly spacious and updated home is waiting for your growing family. Offering a comfortable and convenient layout with plenty of living space, you will love all of the area allowed for entertaining family and friends. Inside you will find a cozy wood burning fireplace, perfect for chilly evenings. This property boasts 4 generously sized bedrooms and 3 bathrooms. Step out onto your large patio with a fireplace and grilling area, ideal for hosting gatherings and enjoying the outdoors. Situated in an established area on over 3 acres, this home offers both comfort and privacy in a desirable location. Located just minutes from Lake Charles, do not let this one slip away!!
Zillow last checked: 8 hours ago
Listing updated: July 11, 2025 at 11:24am
Listed by:
Nancy Cormier 337-275-6956,
Flavin Realty, Inc.
Bought with:
Tyra Williams, 995715833
EXIT Bayou Realty
Source: SWLAR,MLS#: SWL24002588
Facts & features
Interior
Bedrooms & bathrooms
- Bedrooms: 4
- Bathrooms: 3
- Full bathrooms: 3
- Main level bathrooms: 3
- Main level bedrooms: 4
Bathroom
- Features: Bathtub, Walk-in shower
Heating
- Central, Fireplace(s)
Cooling
- Central Air, Ceiling Fan(s)
Appliances
- Included: Electric Range
- Laundry: Electric Dryer Hookup, Inside, Washer Hookup
Features
- Pantry, Shower, Shower in Tub, Eating Area In Dining Room
- Has basement: No
- Has fireplace: Yes
- Fireplace features: Wood Burning
- Common walls with other units/homes: No Common Walls
Interior area
- Total structure area: 4,490
- Total interior livable area: 3,244 sqft
Property
Parking
- Parking features: Driveway
- Has uncovered spaces: Yes
Features
- Levels: One
- Stories: 1
- Patio & porch: Patio
- Exterior features: Rain Gutters
- Has view: Yes
- View description: Neighborhood
Lot
- Size: 3.43 Acres
- Dimensions: 387 x 114 x 52 x 129 x 115 x 246 x 352 x 407 x 116 x 70
- Features: Back Yard, Front Yard
Details
- Additional structures: Workshop
- Parcel number: 600230400
- Zoning description: Residential
- Special conditions: Standard
Construction
Type & style
- Home type: SingleFamily
- Architectural style: Traditional
- Property subtype: Single Family Residence, Residential
Materials
- Foundation: Slab
- Roof: Shingle
Condition
- Repairs Cosmetic
- New construction: No
- Year built: 1972
Utilities & green energy
- Sewer: Mechanical
- Water: Community
- Utilities for property: Sewer Connected, Water Connected
Community & neighborhood
Security
- Security features: Smoke Detector(s)
Location
- Region: Welsh
HOA & financial
HOA
- Has HOA: No
Other
Other facts
- Road surface type: Paved
Price history
| Date | Event | Price |
|---|---|---|
| 7/19/2024 | Sold | -- |
Source: SWLAR #SWL24002588 Report a problem | ||
| 6/5/2024 | Pending sale | $310,000$96/sqft |
Source: Greater Southern MLS #SWL24002588 Report a problem | ||
| 5/1/2024 | Listed for sale | $310,000$96/sqft |
Source: Greater Southern MLS #SWL24002588 Report a problem | ||
| 12/14/2021 | Sold | -- |
Source: Public Record Report a problem | ||
Public tax history
| Year | Property taxes | Tax assessment |
|---|---|---|
| 2024 | $2,172 +42.1% | $28,406 +18.9% |
| 2023 | $1,528 | $23,896 |
| 2022 | $1,528 +134.4% | $23,896 +64.8% |
Find assessor info on the county website
Neighborhood: 70591
Nearby schools
GreatSchools rating
- 5/10Welsh Elementary SchoolGrades: PK-5Distance: 1.4 mi
- 4/10Welsh-Roanoke Junior High SchoolGrades: 6-8Distance: 4.6 mi
- 6/10Welsh High SchoolGrades: 9-12Distance: 1.4 mi
Schools provided by the listing agent
- Elementary: Welsh
- Middle: Welsh-Roanoke
- High: Welsh
Source: SWLAR. This data may not be complete. We recommend contacting the local school district to confirm school assignments for this home.
