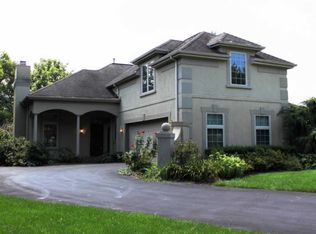Sold for $1,051,000
$1,051,000
1238 Cardinal Way Rd, Hummelstown, PA 17036
6beds
5,103sqft
Single Family Residence
Built in 1996
0.35 Acres Lot
$1,129,500 Zestimate®
$206/sqft
$3,788 Estimated rent
Home value
$1,129,500
$1.06M - $1.21M
$3,788/mo
Zestimate® history
Loading...
Owner options
Explore your selling options
What's special
Gorgeous 6 bedroom home nestled in Stoney Run. Walking through the front door, you are greeted by an incredible open floor plan full of high-end finishes with beautiful moldings, custom built-in bookshelves, hardwood floors and architectural detail throughout home. The gourmet kitchen boasts lovely cabinetry, Viking double oven, stainless steel appliances and an oversized island complete with breakfast bar. Open to the kitchen is a living room with arched windows, tray ceiling and a cozy fireplace. The first floor boasts a family room, custom office and sunroom with vaulted ceiling. Escape to the tranquil primary bedroom with a dreamy new bathroom…glassed in shower spa, bubble jet soaking tub, double vanities and stunning surround calacatta tile. The additional bedrooms host joining Jack n Jill bathrooms for privacy. Lower level will be enjoyed with the versatile finished square footage in the game room, gym, bedroom, full bathroom and new flooring. Entertaining is a breeze on the composite deck overlooking the level backyard, stone patio, fire-pit with built-in gas line for smores with family and friends. The backyard meets the amazing green space common area with walking/biking trail...you can exit the backyard to an 8 mile trail that goes to Shank Park! Outdoor mature landscaping, lighting and new roof! Minutes to Hershey Medical Center, sweet downtown Hershey and Hershey Park.
Zillow last checked: 8 hours ago
Listing updated: May 31, 2024 at 04:44am
Listed by:
AMBER BRANCHI 717-395-8071,
Coldwell Banker Realty
Bought with:
Ajay Patel, AB069690
Hershey Real Estate Group
Source: Bright MLS,MLS#: PADA2032842
Facts & features
Interior
Bedrooms & bathrooms
- Bedrooms: 6
- Bathrooms: 6
- Full bathrooms: 4
- 1/2 bathrooms: 2
- Main level bathrooms: 2
Basement
- Area: 500
Heating
- Forced Air, Natural Gas
Cooling
- Central Air, Electric
Appliances
- Included: Electric Water Heater
- Laundry: Main Level
Features
- Dry Wall
- Flooring: Hardwood, Tile/Brick
- Basement: Finished,Heated,Windows,Concrete
- Number of fireplaces: 1
- Fireplace features: Brick
Interior area
- Total structure area: 5,103
- Total interior livable area: 5,103 sqft
- Finished area above ground: 4,603
- Finished area below ground: 500
Property
Parking
- Total spaces: 3
- Parking features: Garage Faces Front, Attached, Driveway
- Attached garage spaces: 3
- Has uncovered spaces: Yes
Accessibility
- Accessibility features: None
Features
- Levels: Two
- Stories: 2
- Patio & porch: Deck, Patio
- Pool features: None
- Fencing: Aluminum
- Has view: Yes
- View description: Park/Greenbelt
Lot
- Size: 0.35 Acres
- Features: Backs - Open Common Area, Landscaped, Backs - Parkland
Details
- Additional structures: Above Grade, Below Grade
- Parcel number: 240563080000000
- Zoning: RESIDENTIAL
- Special conditions: Standard
Construction
Type & style
- Home type: SingleFamily
- Architectural style: Traditional
- Property subtype: Single Family Residence
Materials
- Frame, Stone
- Foundation: Active Radon Mitigation, Concrete Perimeter
- Roof: Shingle
Condition
- Excellent
- New construction: No
- Year built: 1996
Utilities & green energy
- Sewer: Public Sewer
- Water: Public
Community & neighborhood
Location
- Region: Hummelstown
- Subdivision: Stoney Run
- Municipality: DERRY TWP
HOA & financial
HOA
- Has HOA: Yes
- HOA fee: $490 annually
Other
Other facts
- Listing agreement: Exclusive Agency
- Ownership: Fee Simple
Price history
| Date | Event | Price |
|---|---|---|
| 5/31/2024 | Sold | $1,051,000+6.7%$206/sqft |
Source: | ||
| 4/15/2024 | Pending sale | $985,000$193/sqft |
Source: | ||
| 4/13/2024 | Listed for sale | $985,000+32.9%$193/sqft |
Source: | ||
| 5/7/2020 | Sold | $741,000-5.6%$145/sqft |
Source: Public Record Report a problem | ||
| 2/21/2020 | Listed for sale | $785,000-4.8%$154/sqft |
Source: Joy Daniels Real Estate Group, Ltd #PADA119090 Report a problem | ||
Public tax history
| Year | Property taxes | Tax assessment |
|---|---|---|
| 2025 | $13,529 +6.4% | $432,900 |
| 2023 | $12,716 +1.8% | $432,900 |
| 2022 | $12,489 +2.3% | $432,900 |
Find assessor info on the county website
Neighborhood: 17036
Nearby schools
GreatSchools rating
- NAHershey Early Childhood CenterGrades: K-1Distance: 3.2 mi
- 9/10Hershey Middle SchoolGrades: 6-8Distance: 3.3 mi
- 9/10Hershey High SchoolGrades: 9-12Distance: 3.1 mi
Schools provided by the listing agent
- Elementary: Hershey Early Childhood Center
- Middle: Hershey Middle School
- High: Hershey High School
- District: Derry Township
Source: Bright MLS. This data may not be complete. We recommend contacting the local school district to confirm school assignments for this home.
Get pre-qualified for a loan
At Zillow Home Loans, we can pre-qualify you in as little as 5 minutes with no impact to your credit score.An equal housing lender. NMLS #10287.
Sell for more on Zillow
Get a Zillow Showcase℠ listing at no additional cost and you could sell for .
$1,129,500
2% more+$22,590
With Zillow Showcase(estimated)$1,152,090
