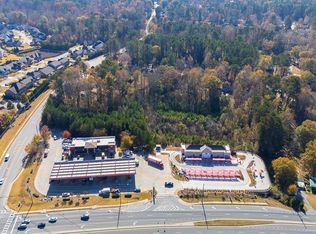Closed
$324,000
1238 Macland Rd, Dallas, GA 30132
3beds
1,714sqft
Single Family Residence, Residential
Built in 1910
0.87 Acres Lot
$325,800 Zestimate®
$189/sqft
$1,832 Estimated rent
Home value
$325,800
$293,000 - $362,000
$1,832/mo
Zestimate® history
Loading...
Owner options
Explore your selling options
What's special
Stepback in time with the comforts of today! Welcome to this charming 1910 farmhouse where the front porch swing is ready and the iced tea is cold!! This beautiful 3-bedroom, 2 full bath home blends vintage charm with modern updates. Two bedrooms are conveniently located on the main level, while a spacious third bedroom upstairs offers added privacy and is great for a home office. Inside, you’ll find two fully updated bathrooms, a cozy heated/cooled sunroom perfect for relaxing year-round (current owner uses as dining room space), a dedicated laundry room, and a spacious family room ideal for gatherings. Outside, the detached 2-car garage includes an unfinished bonus room- perfect for a future gym, man cave, or creative art studio. Sitting on a generous .87 acre lot, this property invites you to enjoy peaceful country living and simpler days gone by. Don’t miss this rare blend of history, charm, and modern comfort - schedule your visit today!!
Zillow last checked: 8 hours ago
Listing updated: September 09, 2025 at 11:03pm
Listing Provided by:
Kelley Lowrimore,
Atlanta Communities 404-213-4559
Bought with:
April Echols, 369485
Ansley Real Estate| Christie's International Real Estate
Source: FMLS GA,MLS#: 7595923
Facts & features
Interior
Bedrooms & bathrooms
- Bedrooms: 3
- Bathrooms: 2
- Full bathrooms: 2
- Main level bathrooms: 2
- Main level bedrooms: 2
Primary bedroom
- Features: Master on Main
- Level: Master on Main
Bedroom
- Features: Master on Main
Primary bathroom
- Features: Shower Only
Dining room
- Features: Separate Dining Room
Kitchen
- Features: Cabinets Other, Eat-in Kitchen, Laminate Counters, Pantry
Heating
- Forced Air, Natural Gas
Cooling
- Ceiling Fan(s), Central Air, Window Unit(s)
Appliances
- Included: Dishwasher, Electric Oven, Electric Water Heater, Refrigerator, Self Cleaning Oven
- Laundry: Laundry Room, Main Level
Features
- Crown Molding, Entrance Foyer, High Ceilings 10 ft Main, Sound System, Track Lighting
- Flooring: Carpet, Hardwood
- Windows: Bay Window(s), Storm Window(s), Wood Frames
- Basement: Crawl Space
- Number of fireplaces: 3
- Fireplace features: Brick, Decorative, Double Sided, Living Room, Wood Burning Stove
- Common walls with other units/homes: No Common Walls
Interior area
- Total structure area: 1,714
- Total interior livable area: 1,714 sqft
- Finished area above ground: 1,714
- Finished area below ground: 0
Property
Parking
- Total spaces: 2
- Parking features: Detached, Driveway, Garage, Garage Door Opener, Garage Faces Front, Parking Pad
- Garage spaces: 2
- Has uncovered spaces: Yes
Accessibility
- Accessibility features: None
Features
- Levels: One
- Stories: 1
- Patio & porch: Covered, Front Porch, Patio, Side Porch, Wrap Around
- Exterior features: Lighting, Private Yard, Rain Gutters, Storage
- Pool features: None
- Spa features: None
- Fencing: None
- Has view: Yes
- View description: Trees/Woods, Other
- Waterfront features: None
- Body of water: None
Lot
- Size: 0.87 Acres
- Features: Back Yard, Front Yard, Level
Details
- Additional structures: Outbuilding, Workshop
- Parcel number: 046275
- Other equipment: None
- Horse amenities: None
Construction
Type & style
- Home type: SingleFamily
- Architectural style: Country,Farmhouse
- Property subtype: Single Family Residence, Residential
Materials
- Concrete, Wood Siding
- Foundation: Brick/Mortar
- Roof: Composition
Condition
- Resale
- New construction: No
- Year built: 1910
Utilities & green energy
- Electric: 110 Volts, 220 Volts, 220 Volts in Laundry
- Sewer: Septic Tank
- Water: Public
- Utilities for property: Cable Available, Electricity Available, Natural Gas Available, Phone Available, Underground Utilities, Water Available
Green energy
- Energy efficient items: None
- Energy generation: None
Community & neighborhood
Security
- Security features: Carbon Monoxide Detector(s), Fire Alarm, Security Lights, Security Service, Security System Owned, Smoke Detector(s)
Community
- Community features: None
Location
- Region: Dallas
- Subdivision: None
Other
Other facts
- Listing terms: 1031 Exchange,Conventional,FHA,VA Loan
- Road surface type: Paved
Price history
| Date | Event | Price |
|---|---|---|
| 8/1/2025 | Sold | $324,000+1.3%$189/sqft |
Source: | ||
| 6/27/2025 | Pending sale | $319,900$187/sqft |
Source: | ||
| 6/18/2025 | Listed for sale | $319,900+39.1%$187/sqft |
Source: | ||
| 3/20/2021 | Listing removed | $229,900$134/sqft |
Source: | ||
| 2/26/2021 | Pending sale | $229,900-0.7%$134/sqft |
Source: | ||
Public tax history
| Year | Property taxes | Tax assessment |
|---|---|---|
| 2025 | $2,553 +3.6% | $102,648 +5.7% |
| 2024 | $2,465 +5% | $97,080 +7.8% |
| 2023 | $2,348 +5.3% | $90,064 +17.3% |
Find assessor info on the county website
Neighborhood: 30132
Nearby schools
GreatSchools rating
- 4/10Dallas Elementary SchoolGrades: PK-5Distance: 2.6 mi
- 5/10P B Ritch Middle SchoolGrades: 6-8Distance: 1 mi
- 4/10East Paulding High SchoolGrades: 9-12Distance: 2.7 mi
Schools provided by the listing agent
- Elementary: Dallas
- Middle: P.B. Ritch
- High: East Paulding
Source: FMLS GA. This data may not be complete. We recommend contacting the local school district to confirm school assignments for this home.
Get a cash offer in 3 minutes
Find out how much your home could sell for in as little as 3 minutes with a no-obligation cash offer.
Estimated market value
$325,800
Get a cash offer in 3 minutes
Find out how much your home could sell for in as little as 3 minutes with a no-obligation cash offer.
Estimated market value
$325,800
