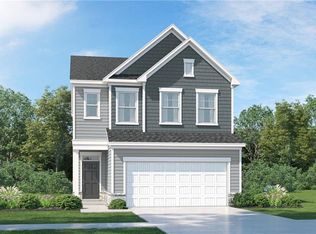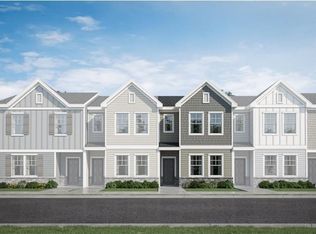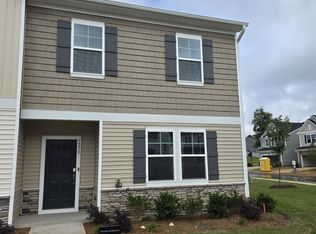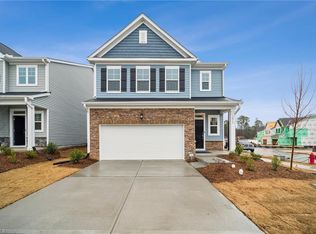Sold for $346,000 on 07/03/25
$346,000
1238 Maple Branch Cir, Graham, NC 27253
4beds
2,134sqft
Single Family Residence, Residential
Built in 2025
4,791.6 Square Feet Lot
$348,100 Zestimate®
$162/sqft
$-- Estimated rent
Home value
$348,100
$303,000 - $400,000
Not available
Zestimate® history
Loading...
Owner options
Explore your selling options
What's special
Popular Davidson plan. 4 bedrooms with guest bedroom and full bath on main level. Upgraded grey cabinets, screened porch Tile in baths and laundry room. Luxury vinyl plank in main living areas. Upstairs has 3 bedrooms, loft and laundry. Wait until you see the size of the primary bedroom closet! Sagecroft has become the hottest neighborhood in Graham. You owe it to yourself to check it out.
Zillow last checked: 8 hours ago
Listing updated: October 28, 2025 at 12:48am
Listed by:
John Christy 919-337-9420,
Lennar Carolinas LLC,
Kathleen Stasser 919-291-2554,
Lennar Carolinas LLC
Bought with:
Amanda Webster Tabor, 312294
Cotton & Coal Legacy, Inc.
Source: Doorify MLS,MLS#: 10078245
Facts & features
Interior
Bedrooms & bathrooms
- Bedrooms: 4
- Bathrooms: 3
- Full bathrooms: 3
Heating
- Central, Forced Air, Natural Gas
Cooling
- Central Air, Electric, Zoned
Appliances
- Included: Dishwasher, Disposal, Electric Water Heater, Exhaust Fan, Free-Standing Gas Range, Microwave, Plumbed For Ice Maker, Vented Exhaust Fan
- Laundry: Laundry Room, Upper Level
Features
- Bathtub/Shower Combination, Granite Counters, Kitchen Island, Shower Only, Smart Thermostat, Smooth Ceilings, Walk-In Closet(s)
- Flooring: Carpet, Ceramic Tile, Vinyl
- Has fireplace: No
Interior area
- Total structure area: 2,134
- Total interior livable area: 2,134 sqft
- Finished area above ground: 2,134
- Finished area below ground: 0
Property
Parking
- Total spaces: 2
- Parking features: Garage
- Attached garage spaces: 2
Features
- Levels: Bi-Level
- Stories: 2
- Has view: Yes
Lot
- Size: 4,791 sqft
Details
- Parcel number: 00
- Special conditions: Standard
Construction
Type & style
- Home type: SingleFamily
- Architectural style: Arts & Crafts
- Property subtype: Single Family Residence, Residential
Materials
- Vinyl Siding
- Foundation: Slab
- Roof: Asphalt
Condition
- New construction: Yes
- Year built: 2025
- Major remodel year: 2025
Utilities & green energy
- Sewer: Public Sewer
- Water: Public
Community & neighborhood
Community
- Community features: Playground
Location
- Region: Graham
- Subdivision: Sagecroft
HOA & financial
HOA
- Has HOA: Yes
- HOA fee: $100 monthly
- Amenities included: Dog Park, Jogging Path, Playground
- Services included: Internet
Price history
| Date | Event | Price |
|---|---|---|
| 7/3/2025 | Sold | $346,000-1.1%$162/sqft |
Source: | ||
| 3/10/2025 | Pending sale | $349,990$164/sqft |
Source: | ||
| 2/24/2025 | Price change | $349,990-5.3%$164/sqft |
Source: | ||
| 2/13/2025 | Price change | $369,415-3.9% |
Source: | ||
| 2/12/2025 | Price change | $384,515+6.8% |
Source: | ||
Public tax history
Tax history is unavailable.
Neighborhood: 27253
Nearby schools
GreatSchools rating
- 5/10South Graham ElementaryGrades: PK-5Distance: 1 mi
- 2/10Southern MiddleGrades: 6-8Distance: 3.9 mi
- 6/10Southern HighGrades: 9-12Distance: 3.9 mi
Schools provided by the listing agent
- Elementary: Alamance - S Graham
- Middle: Alamance - Southern
- High: Alamance - Southern High
Source: Doorify MLS. This data may not be complete. We recommend contacting the local school district to confirm school assignments for this home.

Get pre-qualified for a loan
At Zillow Home Loans, we can pre-qualify you in as little as 5 minutes with no impact to your credit score.An equal housing lender. NMLS #10287.



