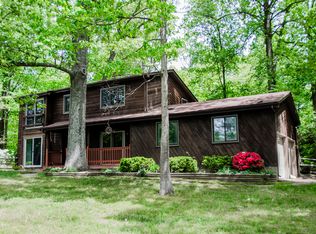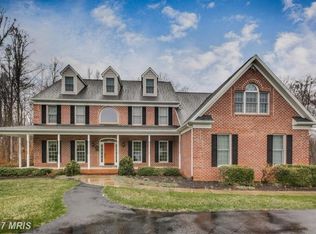Sold for $605,000
$605,000
1238 Monkton Rd, Monkton, MD 21111
3beds
2,650sqft
Single Family Residence
Built in 1956
0.82 Acres Lot
$608,800 Zestimate®
$228/sqft
$2,594 Estimated rent
Home value
$608,800
$560,000 - $664,000
$2,594/mo
Zestimate® history
Loading...
Owner options
Explore your selling options
What's special
SET BACK FROM MONKTON ROAD IN THE HEREFORD ZONE, THIS METICULOUSLY MAINTAINED RANCH HOME WITH OVER 2000+ ABOVE GRADE SQUARE FOOTAGE OFFERS EASY LIVING AND TIMELESS CHARM! MAJOR RENOVATIONS COMPLETED IN 2017 BRING MODERN COFORT TO THIS INVITING PROPERTY NESTELED ON JUST UNDER AN ACREA (.82) INSIDE, YOU WILL FIND 3 BEDROOMS AND 3 FULL BATHS. THE KITCHEN FEATURES STAINLESS STEEL APPLIANCES, QUARTZ COUNTERTOPS AND SOFT BLUE-GREY CABINETRY, AND OPENS SEAMLESSLY TO THE DINING AREA AND LIVING ROOM WITH FIREPLACE. HARDWOODS FLOORS FLOW THROUGHOUT THE MAIN LEVEL WHICH ALSO INCLUDE 2 BEDROOMS AND AN OFFICE WITH BUILT-INS. THE LOWER LEVEL IS BRIGHT AND EXPANSIVE WITH A WALL OF WINDOWS, A SECOND KITCHEN, A THIRD BEDROOM, FULL BATH, CEDAR CLOSET, LAUNDRY ROOM,/WORKSHOP AND HUGE FAMILY ROOM WITH FIREPLACE PERFECT FOR ENTERTAINING, CHERRING ON THE RAVENS OR A PRIVATE GUEST SPACE. WALK OUT TO THE OVERSIZED STAMPED CONCREAT PATIO OVERLOOKING YOUR PEACEFUL YARD. ADDITIONAL FEATURES - multiple ceiling fans, dual zoned and shed. Minutes from shopping/83 , the historic Manor Mill, NCR trail, and Hunt Valley Town Center. PROFESSIONAL PHOTOS COMING SOON!
Zillow last checked: 8 hours ago
Listing updated: November 03, 2025 at 05:16pm
Listed by:
Marcie Zink 410-241-6576,
Berkshire Hathaway HomeServices PenFed Realty
Bought with:
Linda K Fredeking, 68400
Monument Sotheby's International Realty
Source: Bright MLS,MLS#: MDBC2135566
Facts & features
Interior
Bedrooms & bathrooms
- Bedrooms: 3
- Bathrooms: 3
- Full bathrooms: 3
- Main level bathrooms: 2
- Main level bedrooms: 2
Bedroom 1
- Features: Ceiling Fan(s), Flooring - HardWood, Primary Bedroom - Sitting Area, Walk-In Closet(s)
- Level: Main
Bedroom 2
- Features: Flooring - HardWood, Window Treatments
- Level: Main
Bedroom 3
- Features: Flooring - Carpet, Ceiling Fan(s), Window Treatments
- Level: Lower
Bathroom 3
- Features: Flooring - Ceramic Tile
- Level: Lower
Dining room
- Features: Flooring - HardWood
- Level: Main
Family room
- Features: Countertop(s) - Recycled Content, Bathroom - Stall Shower, Dining Area, Fireplace - Wood Burning, Flooring - Luxury Vinyl Plank, Recessed Lighting
- Level: Lower
Kitchen
- Features: Countertop(s) - Quartz, Flooring - HardWood, Kitchen Island, Recessed Lighting
- Level: Main
Laundry
- Features: Flooring - Concrete, Lighting - Ceiling
- Level: Lower
Living room
- Features: Fireplace - Wood Burning, Flooring - HardWood, Window Treatments
- Level: Main
Study
- Features: Built-in Features, Ceiling Fan(s), Crown Molding, Flooring - HardWood
- Level: Main
Heating
- Central, Propane
Cooling
- Central Air, Ceiling Fan(s), Electric
Appliances
- Included: Microwave, Dishwasher, Disposal, Dryer, Oven/Range - Gas, Washer, Exhaust Fan, Stainless Steel Appliance(s), Water Heater, Electric Water Heater
- Laundry: Lower Level, Laundry Room
Features
- 2nd Kitchen, Soaking Tub, Bathroom - Walk-In Shower, Cedar Closet(s), Ceiling Fan(s), Combination Dining/Living, Combination Kitchen/Dining, Dining Area, Entry Level Bedroom, Open Floorplan, Kitchen Island, Kitchen - Gourmet, Pantry, Primary Bath(s), Recessed Lighting, Upgraded Countertops, Walk-In Closet(s), Dry Wall
- Flooring: Hardwood, Laminate, Wood
- Doors: Six Panel, French Doors
- Windows: Double Hung, Casement
- Basement: Partial,Connecting Stairway,Finished,Interior Entry,Exterior Entry,Windows
- Number of fireplaces: 2
- Fireplace features: Brick, Mantel(s)
Interior area
- Total structure area: 3,330
- Total interior livable area: 2,650 sqft
- Finished area above ground: 2,070
- Finished area below ground: 580
Property
Parking
- Total spaces: 10
- Parking features: Private, Driveway
- Uncovered spaces: 10
Accessibility
- Accessibility features: None
Features
- Levels: Two
- Stories: 2
- Patio & porch: Patio, Porch
- Exterior features: Extensive Hardscape, Lighting, Rain Gutters
- Pool features: None
- Has view: Yes
- View description: Panoramic, Trees/Woods
Lot
- Size: 0.82 Acres
- Dimensions: 1.00 x
- Features: Backs to Trees
Details
- Additional structures: Above Grade, Below Grade
- Parcel number: 04070705043025
- Zoning: RESIDENTIAL
- Special conditions: Standard
Construction
Type & style
- Home type: SingleFamily
- Architectural style: Ranch/Rambler
- Property subtype: Single Family Residence
Materials
- Vinyl Siding
- Foundation: Concrete Perimeter
Condition
- New construction: No
- Year built: 1956
- Major remodel year: 2017
Utilities & green energy
- Sewer: On Site Septic, Private Septic Tank
- Water: Well
- Utilities for property: Cable
Community & neighborhood
Location
- Region: Monkton
- Subdivision: Monkton
Other
Other facts
- Listing agreement: Exclusive Right To Sell
- Ownership: Fee Simple
Price history
| Date | Event | Price |
|---|---|---|
| 10/30/2025 | Sold | $605,000+0.9%$228/sqft |
Source: | ||
| 9/12/2025 | Contingent | $599,900$226/sqft |
Source: | ||
| 9/9/2025 | Listed for sale | $599,900+228.7%$226/sqft |
Source: | ||
| 11/1/1999 | Sold | $182,500+23.7%$69/sqft |
Source: Public Record Report a problem | ||
| 11/23/1994 | Sold | $147,500$56/sqft |
Source: Public Record Report a problem | ||
Public tax history
| Year | Property taxes | Tax assessment |
|---|---|---|
| 2025 | $3,597 +8.1% | $291,800 +6.3% |
| 2024 | $3,328 +6.7% | $274,567 +6.7% |
| 2023 | $3,119 +7.2% | $257,333 +7.2% |
Find assessor info on the county website
Neighborhood: 21111
Nearby schools
GreatSchools rating
- 10/10Sparks Elementary SchoolGrades: K-5Distance: 3.6 mi
- 9/10Hereford Middle SchoolGrades: 6-8Distance: 1.5 mi
- 10/10Hereford High SchoolGrades: 9-12Distance: 1.4 mi
Schools provided by the listing agent
- Elementary: Sparks
- Middle: Hereford
- High: Hereford
- District: Baltimore County Public Schools
Source: Bright MLS. This data may not be complete. We recommend contacting the local school district to confirm school assignments for this home.
Get a cash offer in 3 minutes
Find out how much your home could sell for in as little as 3 minutes with a no-obligation cash offer.
Estimated market value$608,800
Get a cash offer in 3 minutes
Find out how much your home could sell for in as little as 3 minutes with a no-obligation cash offer.
Estimated market value
$608,800

