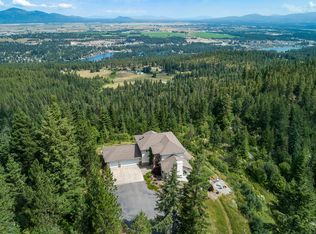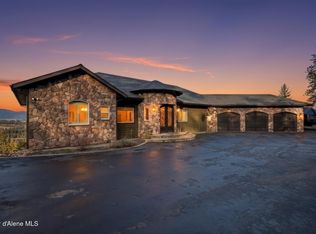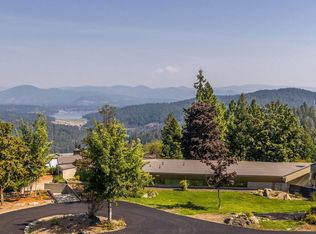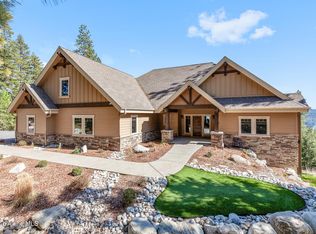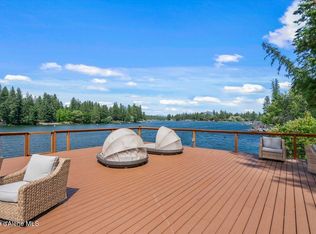Breathtaking Lake Coeur d'Alene VIEWS just 12 minutes from downtown! This fully furnished 5,600+ SF 5 Bedroom, retreat on 9.8 acres offers stunning year-round indoor-outdoor living with expansive patios and decks. Move-in or short-term rental ready, featuring recent updates: new paint, lighting, appliances, wet bar, gym/sauna, pool table room & more.The main-level Primary Suite includes a private hot tub deck, while multiple living spaces—updated theater, dining, offices—are perfect for entertaining. A lower-level suite with a separate entrance is ideal for multi-gen living. Enjoy a gourmet kitchen, radiant heated floors, 2 Wells, gated entry & room for a SHOP. Ask about a credit for paint & flooring!
Active
$2,899,900
1238 S Reynolds Rd, Coeur D Alene, ID 83814
5beds
5baths
5,655sqft
Est.:
Single Family Residence
Built in 2002
9.8 Acres Lot
$-- Zestimate®
$513/sqft
$-- HOA
What's special
Pool table roomMultiple living spacesGated entryPrivate hot tub deckExpansive patios and decksNew paintGourmet kitchen
- 362 days |
- 1,989 |
- 66 |
Zillow last checked: 8 hours ago
Listing updated: February 04, 2026 at 05:45pm
Listed by:
Lea Williams 208-661-8368,
Tomlinson Sotheby's International Realty (Idaho)
Source: Coeur d'Alene MLS,MLS#: 25-1609
Tour with a local agent
Facts & features
Interior
Bedrooms & bathrooms
- Bedrooms: 5
- Bathrooms: 5
- Main level bathrooms: 3
- Main level bedrooms: 1
Heating
- Fireplace(s), Electric, Propane, Oil, Wood, Forced Air, Radiant, Mini-Split
Cooling
- Mini-Split A/C
Appliances
- Included: Wall Oven, Refrigerator, Microwave, Disposal, Dishwasher, Cooktop
Features
- Central Vacuum, Fireplace, High Speed Internet
- Flooring: Wood, Tile, Laminate, LVP
- Basement: Finished,Walk-Out Access
- Has fireplace: Yes
- Common walls with other units/homes: No Common Walls
Interior area
- Total structure area: 5,655
- Total interior livable area: 5,655 sqft
Property
Parking
- Parking features: Garage - Attached
- Has attached garage: Yes
Features
- Patio & porch: Deck
- Exterior features: Fire Pit, Rain Gutters, Lawn
- Has spa: Yes
- Spa features: Bath, Spa/Hot Tub
- Has view: Yes
- View description: Mountain(s), Territorial, Lake, City
- Has water view: Yes
- Water view: Lake
- Waterfront features: Lot Type 2
- Body of water: Coeur d'Alene Lake
Lot
- Size: 9.8 Acres
- Features: Open Lot, Sloped, Level, Wooded, Cul-De-Sac
Details
- Parcel number: 50N04W189000
- Zoning: CountyAGSUB
- Other equipment: Satellite Dish
Construction
Type & style
- Home type: SingleFamily
- Property subtype: Single Family Residence
Materials
- Stone, Stucco, Frame
- Foundation: Concrete Perimeter
- Roof: Composition
Condition
- Year built: 2002
- Major remodel year: 2022
Utilities & green energy
- Water: Well
Community & HOA
Community
- Subdivision: N/A
HOA
- Has HOA: Yes
- Services included: Snow Removal
- HOA name: Meadowbrook
Location
- Region: Coeur D Alene
Financial & listing details
- Price per square foot: $513/sqft
- Tax assessed value: $1,793,162
- Annual tax amount: $7,166
- Date on market: 2/26/2025
- Road surface type: Paved
Estimated market value
Not available
Estimated sales range
Not available
Not available
Price history
Price history
| Date | Event | Price |
|---|---|---|
| 10/9/2025 | Price change | $2,899,900-3.3%$513/sqft |
Source: | ||
| 4/9/2025 | Price change | $2,999,900-11.8%$530/sqft |
Source: | ||
| 2/26/2025 | Listed for sale | $3,400,000$601/sqft |
Source: | ||
| 2/26/2025 | Listing removed | $3,400,000$601/sqft |
Source: | ||
| 4/4/2024 | Listed for sale | $3,400,000-14.9%$601/sqft |
Source: | ||
| 10/1/2023 | Listing removed | $3,995,000$706/sqft |
Source: | ||
| 6/23/2023 | Listed for sale | $3,995,000-18.5%$706/sqft |
Source: | ||
| 6/23/2023 | Listing removed | -- |
Source: | ||
| 5/5/2023 | Listed for sale | $4,900,000$866/sqft |
Source: | ||
| 4/20/2023 | Listing removed | -- |
Source: | ||
| 11/10/2022 | Listed for sale | $4,900,000+256.4%$866/sqft |
Source: | ||
| 11/30/2020 | Sold | -- |
Source: Agent Provided Report a problem | ||
| 9/9/2019 | Listed for sale | $1,375,000$243/sqft |
Source: Coldwell Banker Schneidmiller Realty #19-9637 Report a problem | ||
Public tax history
Public tax history
| Year | Property taxes | Tax assessment |
|---|---|---|
| 2025 | -- | $1,793,162 +3.6% |
| 2024 | $7,167 -2.8% | $1,730,293 -4.8% |
| 2023 | $7,374 -1.3% | $1,817,740 -1.2% |
| 2022 | $7,475 +16.2% | $1,840,490 +61.8% |
| 2021 | $6,433 +45% | $1,137,441 +17.2% |
| 2020 | $4,437 +0.3% | $970,203 +50.1% |
| 2019 | $4,422 -0.3% | $646,545 +10% |
| 2018 | $4,437 -15.7% | $587,843 -4.7% |
| 2017 | $5,260 +7% | $616,745 +10.5% |
| 2016 | $4,916 +2.9% | $558,168 +30.9% |
| 2015 | $4,778 | $426,432 -11% |
| 2013 | $4,778 | $479,082 -1.6% |
| 2012 | -- | $486,952 -9.4% |
| 2011 | -- | $537,607 -8.5% |
| 2010 | -- | $587,670 |
Find assessor info on the county website
BuyAbility℠ payment
Est. payment
$15,825/mo
Principal & interest
$14955
Property taxes
$870
Climate risks
Neighborhood: 83814
Nearby schools
GreatSchools rating
- 6/10Winton Elementary SchoolGrades: PK-5Distance: 3.8 mi
- NALakes Middle SchoolGrades: 6-8Distance: 5.1 mi
- 6/10Lake City High SchoolGrades: 9-12Distance: 4.7 mi
