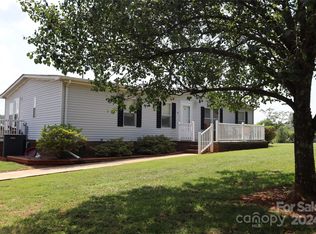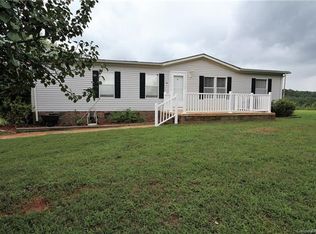Closed
$549,000
1238 Shinnville Rd, Cleveland, NC 27013
3beds
2,580sqft
Modular
Built in 2006
3.92 Acres Lot
$547,200 Zestimate®
$213/sqft
$2,093 Estimated rent
Home value
$547,200
$503,000 - $591,000
$2,093/mo
Zestimate® history
Loading...
Owner options
Explore your selling options
What's special
Beautifully renovated 3 bedroom, 2 bathroom modular home situated on 3.9 private acres off Shinnville Road in Mooresville. Starting with the brand new roof in 2024 to the large spacious open floor plan, this property offers the perfect blend of modern updates and peaceful country living. Inside, you'll find fresh renovations throughout and a spacious layout ideal for comfortable living. Step outside to enjoy an above ground pool with deck—perfect for entertaining family and friends. The unfinished attic space offers endless possibilities to expand and create additional living area. Whether you're looking for privacy, room to grow, or a move-in ready home with land, this one has it all. Don’t miss your chance to own this unique property!
Zillow last checked: 8 hours ago
Listing updated: July 15, 2025 at 05:08am
Listing Provided by:
Philip Ostwalt Philip@ronaldscottproperties.com,
Your Realty PRO Brokerage Services LLC
Bought with:
Brittany Klinck
Realty ONE Group Select
Source: Canopy MLS as distributed by MLS GRID,MLS#: 4268894
Facts & features
Interior
Bedrooms & bathrooms
- Bedrooms: 3
- Bathrooms: 2
- Full bathrooms: 2
- Main level bedrooms: 3
Primary bedroom
- Level: Main
Bedroom s
- Level: Main
Bedroom s
- Level: Main
Bathroom full
- Level: Main
Bathroom full
- Level: Main
Breakfast
- Level: Main
Dining room
- Level: Main
Family room
- Level: Main
Laundry
- Level: Main
Living room
- Level: Main
Play room
- Level: Main
Heating
- Heat Pump
Cooling
- Heat Pump
Appliances
- Included: Dishwasher, Electric Oven, Electric Range, Microwave, Refrigerator
- Laundry: Mud Room, Laundry Room, Main Level
Features
- Kitchen Island, Open Floorplan, Pantry
- Flooring: Carpet, Laminate, Tile
- Has basement: No
- Attic: Permanent Stairs,Walk-In
Interior area
- Total structure area: 2,580
- Total interior livable area: 2,580 sqft
- Finished area above ground: 2,580
- Finished area below ground: 0
Property
Parking
- Total spaces: 2
- Parking features: Driveway, Attached Garage, Garage on Main Level
- Attached garage spaces: 2
- Has uncovered spaces: Yes
Features
- Levels: One
- Stories: 1
- Patio & porch: Covered, Deck, Front Porch
- Pool features: Above Ground
Lot
- Size: 3.92 Acres
- Features: Cleared, Level, Views
Details
- Parcel number: 4770047906.000
- Zoning: RA
- Special conditions: Standard
Construction
Type & style
- Home type: SingleFamily
- Architectural style: Traditional
- Property subtype: Modular
Materials
- Brick Partial, Vinyl
- Foundation: Crawl Space
- Roof: Shingle
Condition
- New construction: No
- Year built: 2006
Utilities & green energy
- Sewer: Septic Installed
- Water: City, Well
Community & neighborhood
Location
- Region: Cleveland
- Subdivision: None
Other
Other facts
- Listing terms: Cash,Conventional,FHA,USDA Loan,VA Loan
- Road surface type: Stone, Paved
Price history
| Date | Event | Price |
|---|---|---|
| 7/14/2025 | Sold | $549,000$213/sqft |
Source: | ||
| 6/12/2025 | Listed for sale | $549,000+133.6%$213/sqft |
Source: | ||
| 1/28/2015 | Sold | $235,000-14.5%$91/sqft |
Source: | ||
| 1/1/2015 | Pending sale | $275,000$107/sqft |
Source: Dale Robbins Realty, INC. #3028489 Report a problem | ||
| 8/15/2014 | Listed for sale | $275,000$107/sqft |
Source: Dale Robbins Realty, INC. #3028489 Report a problem | ||
Public tax history
| Year | Property taxes | Tax assessment |
|---|---|---|
| 2025 | $2,316 | $382,360 |
| 2024 | $2,316 | $382,360 |
| 2023 | $2,316 +28% | $382,360 +37.1% |
Find assessor info on the county website
Neighborhood: 27013
Nearby schools
GreatSchools rating
- 4/10Shepherd Elementary SchoolGrades: PK-5Distance: 3.8 mi
- 3/10Lakeshore Middle SchoolGrades: 6-8Distance: 7.5 mi
- 4/10South Iredell High SchoolGrades: 9-12Distance: 13.4 mi
Get a cash offer in 3 minutes
Find out how much your home could sell for in as little as 3 minutes with a no-obligation cash offer.
Estimated market value$547,200
Get a cash offer in 3 minutes
Find out how much your home could sell for in as little as 3 minutes with a no-obligation cash offer.
Estimated market value
$547,200

