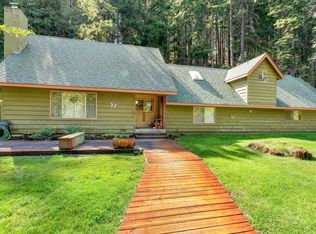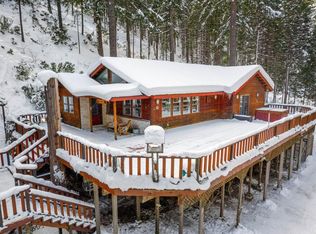Sold for $735,000 on 07/10/24
$735,000
1238 Timber Hills Rd, Mount Shasta, CA 96067
4beds
3baths
3,560sqft
Single Family Residence
Built in ----
1.1 Acres Lot
$723,800 Zestimate®
$206/sqft
$5,065 Estimated rent
Home value
$723,800
$492,000 - $1.07M
$5,065/mo
Zestimate® history
Loading...
Owner options
Explore your selling options
What's special
GORGEOUS CRAFTSMAN CABIN. This amazing 3560sqft, 4 bedroom, 3 bath home is located 1.1 acres in the Timber Hills subdivision of Mt Shasta. The amazingly spacious interior has room for everyone! The first floor features a living room, an open concept family room with vaulted ceilings & skylights, a primary suite w/ luxurious bathroom featuring dual sinks, soaking tub & private shower/water closet, and a second bedroom with ensuite bath. The cook's kitchen has double ovens, a 5-burner stove top, SS appliances & an island w/ butcherblock top. The kitchen is open to the dining area and serving pantry w/ built-in cabinets & tons of storage. Upstairs you will find 2 additional bedrooms, a full bath, a loft/office space, a bonus room currently used as additional sleeping space and a tv/game room that is big enough to hold a dance party! Other features include oak hardwood floors, custom knotty alder cabinets, granite counters, custom knotty alder doors, Travertine tile, a Boch heating system, an oil burning fireplace, and laundry room. Exterior features include a second driveway for parking your RV or boat, low maintenance landscaping w/ sprinkler system, a front porch and back deck.
Zillow last checked: 9 hours ago
Listing updated: July 10, 2024 at 03:42pm
Listed by:
Tracie Oreck,
Coldwell Banker-Mtn Gate Properties
Bought with:
Sandra Haugen, DRE #:01786855
Elite Real Estate Group
Source: SMLS,MLS#: 20240306
Facts & features
Interior
Bedrooms & bathrooms
- Bedrooms: 4
- Bathrooms: 3
Bathroom
- Features: Double Vanity, Shower Enclosure, Tile Enclosure, Tile Floors
Kitchen
- Features: Custom Cabinets, Granite Counters, Kitchen Island, Undermount Sink
Heating
- HP Oil, Hydronic-Propane
Cooling
- Heat Pump
Appliances
- Included: Cooktop, Dishwasher, Disposal, Microwave, Electric Oven, Refrigerator, Washer, Double Oven, Dryer-Electric
- Laundry: Laundry Room
Features
- Built-In Hutch, Bull Nose Corners, Pantry, Vaulted Ceiling(s), Wainscoting, Walk-In Closet(s), High Speed Internet, Central Vacuum
- Flooring: Carpet, Tile, Wood
- Windows: Blinds, Curtains, Bay Window(s), Double Pane Windows, Low Emissivity Windows, Vinyl Clad, Skylight(s)
- Has fireplace: Yes
- Fireplace features: Free Standing
Interior area
- Total structure area: 3,560
- Total interior livable area: 3,560 sqft
Property
Parking
- Parking features: Attached, Asphalt, RV Access/Parking
- Has attached garage: Yes
- Has uncovered spaces: Yes
- Details: RV Parking
Features
- Patio & porch: Deck
- Exterior features: Garden
- Has spa: Yes
- Spa features: Bath
- Has view: Yes
- View description: Trees/Woods
Lot
- Size: 1.10 Acres
- Dimensions: 172 x 341 x 165 x 304
- Features: Landscaped, Lawn, Sprinkler
- Topography: Sloping
Details
- Parcel number: 036350630000
- Other equipment: Fuel Tank(s)
Construction
Type & style
- Home type: SingleFamily
- Architectural style: Craftsman Style
- Property subtype: Single Family Residence
Materials
- Wood Siding, Fiber Cement
- Foundation: Concrete Perimeter
- Roof: Composition
Condition
- 11 - 20 yrs
Utilities & green energy
- Sewer: Has Septic
- Water: Well
- Utilities for property: Cable Available, Cell Service, Diesel, Electricity, Phone Available
Community & neighborhood
Location
- Region: Mount Shasta
- Subdivision: Timber Hills Subdivision
Other
Other facts
- Road surface type: Paved
Price history
| Date | Event | Price |
|---|---|---|
| 7/10/2024 | Sold | $735,000-6.4%$206/sqft |
Source: | ||
| 5/29/2024 | Pending sale | $785,000$221/sqft |
Source: | ||
| 5/29/2024 | Contingent | $785,000$221/sqft |
Source: | ||
| 5/12/2024 | Pending sale | $785,000$221/sqft |
Source: | ||
| 4/1/2024 | Listed for sale | $785,000+4.7%$221/sqft |
Source: | ||
Public tax history
| Year | Property taxes | Tax assessment |
|---|---|---|
| 2025 | $7,840 +10.1% | $735,000 +10.5% |
| 2024 | $7,120 +5.2% | $665,000 +5.2% |
| 2023 | $6,769 +1.5% | $632,000 +1.6% |
Find assessor info on the county website
Neighborhood: 96067
Nearby schools
GreatSchools rating
- 5/10Mt. Shasta Elementary SchoolGrades: K-3Distance: 2.3 mi
- 5/10Sisson SchoolGrades: 4-8Distance: 2.6 mi
- 7/10Mt. Shasta High SchoolGrades: 9-12Distance: 2.6 mi

Get pre-qualified for a loan
At Zillow Home Loans, we can pre-qualify you in as little as 5 minutes with no impact to your credit score.An equal housing lender. NMLS #10287.

