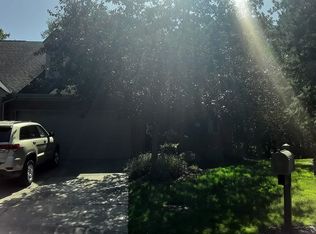Sold
$480,000
1238 Valley Cir, Rochester, MI 48309
2beds
2,768sqft
Condominium
Built in 1988
-- sqft lot
$485,200 Zestimate®
$173/sqft
$3,085 Estimated rent
Home value
$485,200
$456,000 - $514,000
$3,085/mo
Zestimate® history
Loading...
Owner options
Explore your selling options
What's special
OFFER DEADLINE IS MONDAY 5/19/25 BY 2:30PM. Luxury condominium situated in the charming and tranquil Sargent's Crossing development, featuring 2 bedrooms and 2 1/2 baths. Upgrades in 2024 include new carpeting, a half bath in the basement and a new roof. The classic, open kitchen is equipped with updated white cabinets, granite countertops and wood floors. The pleasant bay window breakfast nook includes a sliding glass door that opens to a spacious deck that overlooks the private backyard with a park-like view. A large front porch welcomes you to a bright and airy interior featuring vaulted ceilings, a great room with a gas fireplace and a formal dining area. The primary bedroom boasts a spacious bath suite with a soaking tub, separate shower, private toilet, moldings and plantation shutters are present throughout the home. The finished basement adds approximately 1300 square feet of living space and includes the new half bath, a large recreational area with TV suitable for entertaining, a second refrigerator, a laundry room with built-in counters and cabinets, an impressive separate cedar closet, and a generous, well-lit hobby/craft/workout room with extensive built in storage. Entry from the attached 2 car garage leads into a mudroom with ample closet space and available laundry hookup. This property is conveniently located moments away from downtown Rochester with its numerous restaurants, park and trails, the Meadowbrook Theater and Oakland University, and the Village of Rochester Hills Mall. Make this hidden gem yours today!
Zillow last checked: 8 hours ago
Listing updated: June 13, 2025 at 01:05pm
Listed by:
David Cortright 734-834-4925,
Berkshire Hathaway HomeService,
Charles Hagy 734-358-4526,
Berkshire Hathaway HomeService
Bought with:
Darlene L Kujanek
Source: MichRIC,MLS#: 25021601
Facts & features
Interior
Bedrooms & bathrooms
- Bedrooms: 2
- Bathrooms: 3
- Full bathrooms: 2
- 1/2 bathrooms: 1
- Main level bedrooms: 2
Heating
- Forced Air
Cooling
- Central Air
Appliances
- Included: Humidifier, Built-In Electric Oven, Cooktop, Dishwasher, Disposal, Dryer, Microwave, Oven, Range, Refrigerator, Washer
- Laundry: Gas Dryer Hookup, In Basement, Laundry Room, Sink, Washer Hookup
Features
- Eat-in Kitchen
- Flooring: Carpet, Ceramic Tile, Wood
- Windows: Storms, Screens, Insulated Windows, Bay/Bow, Window Treatments
- Basement: Full
- Number of fireplaces: 1
- Fireplace features: Gas Log, Living Room
Interior area
- Total structure area: 1,468
- Total interior livable area: 2,768 sqft
- Finished area below ground: 1,300
Property
Parking
- Total spaces: 2
- Parking features: Garage Faces Front, Garage Door Opener, Attached
- Garage spaces: 2
Features
- Stories: 1
Lot
- Features: Level, Sidewalk, Wooded, Site Condo
Details
- Parcel number: 1509452003
Construction
Type & style
- Home type: Condo
- Architectural style: Ranch
- Property subtype: Condominium
Materials
- Brick, Vinyl Siding
- Roof: Asphalt,Shingle
Condition
- New construction: No
- Year built: 1988
Utilities & green energy
- Sewer: Public Sewer, Storm Sewer
- Water: Public
- Utilities for property: Phone Available, Natural Gas Available, Electricity Available, Cable Available, Phone Connected, Natural Gas Connected, Cable Connected
Community & neighborhood
Security
- Security features: Fire Alarm, Smoke Detector(s), Security System
Location
- Region: Rochester
- Subdivision: Sargent's Crossing
HOA & financial
HOA
- Has HOA: Yes
- HOA fee: $345 monthly
- Services included: Trash, Snow Removal, Maintenance Grounds
- Association phone: 586-254-3000
Other
Other facts
- Listing terms: Cash,Conventional
- Road surface type: Paved
Price history
| Date | Event | Price |
|---|---|---|
| 6/13/2025 | Sold | $480,000+2.1%$173/sqft |
Source: | ||
| 5/28/2025 | Pending sale | $469,900$170/sqft |
Source: | ||
| 5/22/2025 | Contingent | $469,900$170/sqft |
Source: | ||
| 5/21/2025 | Listed for sale | $469,900$170/sqft |
Source: | ||
| 5/20/2025 | Contingent | $469,900$170/sqft |
Source: | ||
Public tax history
Tax history is unavailable.
Neighborhood: 48309
Nearby schools
GreatSchools rating
- 8/10Long Meadow Elementary SchoolGrades: PK-5Distance: 0.2 mi
- 10/10Rochester High SchoolGrades: 7-12Distance: 0.4 mi
- 8/10West Middle SchoolGrades: 6-12Distance: 1 mi
Schools provided by the listing agent
- Elementary: Long Meadow Elementary School
- Middle: West Middle School
- High: Rochester High School
Source: MichRIC. This data may not be complete. We recommend contacting the local school district to confirm school assignments for this home.
Get a cash offer in 3 minutes
Find out how much your home could sell for in as little as 3 minutes with a no-obligation cash offer.
Estimated market value
$485,200
