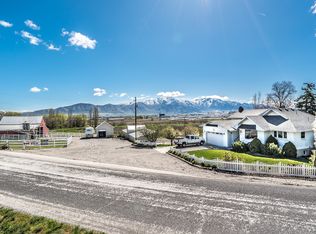Sold
Price Unknown
12380 N Canal Bank Rd, Garland, UT 84312
6beds
3,348sqft
SingleFamily
Built in 1928
2.22 Acres Lot
$-- Zestimate®
$--/sqft
$2,988 Estimated rent
Home value
Not available
Estimated sales range
Not available
$2,988/mo
Zestimate® history
Loading...
Owner options
Explore your selling options
What's special
12380 N Canal Bank Rd, Garland, UT 84312 is a single family home that contains 3,348 sq ft and was built in 1928. It contains 6 bedrooms and 3 bathrooms.
The Rent Zestimate for this home is $2,988/mo.
Facts & features
Interior
Bedrooms & bathrooms
- Bedrooms: 6
- Bathrooms: 3
- Full bathrooms: 3
Heating
- Forced air
Cooling
- Central
Appliances
- Included: Dishwasher, Garbage disposal, Range / Oven
Features
- Flooring: Carpet, Hardwood, Linoleum / Vinyl
- Basement: Full, Daylight
- Has fireplace: Yes
Interior area
- Total interior livable area: 3,348 sqft
Property
Parking
- Total spaces: 3
- Parking features: Garage - Attached
Features
- Exterior features: Stucco
Lot
- Size: 2.22 Acres
Details
- Parcel number: 060600013
- Zoning: Agricultural
Construction
Type & style
- Home type: SingleFamily
Materials
- Roof: Asphalt
Condition
- Year built: 1928
Utilities & green energy
- Utilities for property: Power: Connected, Sewer: Septic Tank, Water: Connected, Gas: Not Connected, See Remarks
Community & neighborhood
Location
- Region: Garland
Other
Other facts
- basement: Full, Daylight
- driveway: Gravel, Concrete
- featuresext: Double Pane Windows, Horse Property, Outdoor Lighting, Sliding Glass Doors, Porch: Open, Barn, Out Buildings, Storm Doors, Secured Building
- featuresint: Range/Oven: Free Stdng., Disposal, Closet: Walk-In, Den/Office, Gas Log, Kitchen: Second, Granite Countertops, Floor Drains, Dishwasher: Built-In
- floor: Carpet, Linoleum, Hardwood
- garage: Attached, Rv Parking, Extra Length, Opener, Workshop, Extra Width, Workbench, Parking: Covered
- heating: Forced Air, Gas: Central, Propane
- inclusions: Range, Range Hood, Ceiling Fan, Fireplace Insert, Water Softener: Own, Fireplace Equipment, Swing Set, Workbench, Basketball Standard, Tv Antenna
- amenities: Electric Dryer Hookup
- lotfacts: Terrain: Grad Slope, Road: Paved, Sprinkler: Auto-Part, Secluded Yard, Sprinkler: Manual-Part, Fenced: Full
- exterior: Stucco, Asphalt Shingles, Aluminum
- roof: Asphalt Shingles, Pitched
- landscape: Terraced Yard, Fruit Trees, Landscaping: Full, Mature Trees
- masterbedroom: 2nd floor
- utilities: Power: Connected, Sewer: Septic Tank, Water: Connected, Gas: Not Connected, See Remarks
- water: Culinary, Irrigation, Shares
- aircon: Natural Ventilation, Central Air: Electric
- animals: Livestock
- storage: Shed, Garage, Basement
- zoning: Agricultural
- windows: Blinds
- style: Tri/Multi-Level
- deck: 0
- patio: 0
- hasspa: 0
- hascommunitypool: 0
- hashoa: 0
- haspool: 0
Price history
| Date | Event | Price |
|---|---|---|
| 3/8/2024 | Sold | -- |
Source: Agent Provided Report a problem | ||
| 5/13/2020 | Listing removed | $350,000$105/sqft |
Source: Coldwell Banker Tugaw, Realtors #1654613 Report a problem | ||
| 2/12/2020 | Sold | -- |
Source: Agent Provided Report a problem | ||
| 2/12/2020 | Listed for sale | $350,000-7.9%$105/sqft |
Source: Coldwell Banker Tugaw-Tremonton #1654613 Report a problem | ||
| 10/28/2016 | Sold | -- |
Source: Agent Provided Report a problem | ||
Public tax history
| Year | Property taxes | Tax assessment |
|---|---|---|
| 2024 | $2,207 -2.3% | $267,293 -3.2% |
| 2023 | $2,260 +18.4% | $276,170 +25.6% |
| 2022 | $1,908 +6.1% | $219,893 +18.7% |
Find assessor info on the county website
Neighborhood: 84312
Nearby schools
GreatSchools rating
- 6/10Garland SchoolGrades: K-5Distance: 1.4 mi
- 3/10Alice C. Harris Intermediate SchoolGrades: 6-7Distance: 1.2 mi
- 3/10Bear River High SchoolGrades: 10-12Distance: 1.5 mi
Schools provided by the listing agent
- Elementary: Garland
- Middle: Bear River
- High: Bear River
- District: Box Elder
Source: The MLS. This data may not be complete. We recommend contacting the local school district to confirm school assignments for this home.
