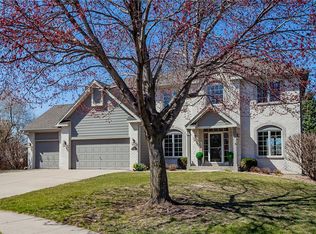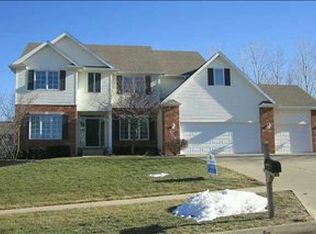Sold for $435,000
$435,000
12380 Walnut Ridge Ct, Clive, IA 50325
4beds
2,371sqft
Single Family Residence
Built in 1997
0.31 Acres Lot
$467,700 Zestimate®
$183/sqft
$2,872 Estimated rent
Home value
$467,700
$444,000 - $491,000
$2,872/mo
Zestimate® history
Loading...
Owner options
Explore your selling options
What's special
Well kept, spacious 2 Story on cul-de-sac with finished basement you are sure to fall in love with. New roof and water heater in 2022! Entering you're greeted by beautiful hardwood floors, and tall ceilings. Front room is open to formal dining area with bay window. Kitchen is open to informal dining area and family room. Kitchen features ss appliances, granite countertops, backsplash and ample cabinetry with soft close drawers. Door to back yard off dining area welcomes you to your outdoor oasis! Large deck with pergola next to patio with fire-pit and bench, not to mention a gorgeous willow tree for shade. Family room has floor to ceiling builtins and electric fireplace. Laundry/mudroom off 2 car garage next to hall bathroom, coat closet and door to LL. Upstairs you'll find all 4 bedrooms, plus bonus room with french doors, centrally located around full hall bathroom with double vanities. Primary bedroom is large with walk in closet and updated 3/4 bathroom featuring tile shower, and double vanity with granite countertops. LL is fully finished with 2nd gas fireplace, HUGE 2nd living space, egress window, wet bar wine cooler, fridge and pantry closet, and 5th non conforming bedroom with extra storage space off it! Fantastic location - quick access to I-80 to anywhere in the metro. Close to so many shops, restaurants, parks and trails. Come see today!
Zillow last checked: 8 hours ago
Listing updated: June 08, 2023 at 08:51am
Listed by:
Beth Ernst (515)669-1509,
Keller Williams Realty GDM
Bought with:
Erin Rundall
Keller Williams Realty GDM
Walker Gillotti
Keller Williams Realty GDM
Source: DMMLS,MLS#: 672578 Originating MLS: Des Moines Area Association of REALTORS
Originating MLS: Des Moines Area Association of REALTORS
Facts & features
Interior
Bedrooms & bathrooms
- Bedrooms: 4
- Bathrooms: 3
- Full bathrooms: 1
- 3/4 bathrooms: 1
- 1/2 bathrooms: 1
Heating
- Forced Air, Gas, Natural Gas
Cooling
- Central Air
Appliances
- Included: Dryer, Dishwasher, Microwave, Refrigerator, Stove, Wine Cooler, Washer
- Laundry: Main Level
Features
- Wet Bar, Dining Area, Eat-in Kitchen, Window Treatments
- Flooring: Carpet, Hardwood, Tile
- Basement: Egress Windows,Finished
- Number of fireplaces: 2
- Fireplace features: Electric, Gas, Vented
Interior area
- Total structure area: 2,371
- Total interior livable area: 2,371 sqft
- Finished area below ground: 0
Property
Parking
- Total spaces: 2
- Parking features: Attached, Garage, Two Car Garage
- Attached garage spaces: 2
Features
- Levels: Two
- Stories: 2
- Patio & porch: Deck, Open, Patio
- Exterior features: Deck, Fully Fenced, Patio
- Fencing: Wood,Full
Lot
- Size: 0.31 Acres
Details
- Parcel number: 29100806497061
- Zoning: R1
Construction
Type & style
- Home type: SingleFamily
- Architectural style: Two Story
- Property subtype: Single Family Residence
Materials
- Brick, Frame
- Foundation: Poured
- Roof: Asphalt,Shingle
Condition
- Year built: 1997
Utilities & green energy
- Sewer: Public Sewer
- Water: Public
Community & neighborhood
Location
- Region: Clive
Other
Other facts
- Listing terms: Cash,Conventional
- Road surface type: Concrete
Price history
| Date | Event | Price |
|---|---|---|
| 6/8/2023 | Sold | $435,000+1.2%$183/sqft |
Source: | ||
| 5/9/2023 | Pending sale | $429,900+33.8%$181/sqft |
Source: | ||
| 3/24/2021 | Listing removed | -- |
Source: Owner Report a problem | ||
| 11/6/2020 | Sold | $321,200-0.1%$135/sqft |
Source: | ||
| 2/10/2020 | Sold | $321,500-2.3%$136/sqft |
Source: Public Record Report a problem | ||
Public tax history
| Year | Property taxes | Tax assessment |
|---|---|---|
| 2024 | $6,088 +2.8% | $409,300 |
| 2023 | $5,924 +1.2% | $409,300 +25.9% |
| 2022 | $5,852 +4.1% | $325,000 |
Find assessor info on the county website
Neighborhood: 50325
Nearby schools
GreatSchools rating
- 9/10Crossroads Park Elementary SchoolGrades: K-6Distance: 1.6 mi
- 8/10Indian Hills Junior High SchoolGrades: 7-8Distance: 2.2 mi
- 6/10Valley High SchoolGrades: 10-12Distance: 2.2 mi
Schools provided by the listing agent
- District: West Des Moines
Source: DMMLS. This data may not be complete. We recommend contacting the local school district to confirm school assignments for this home.
Get pre-qualified for a loan
At Zillow Home Loans, we can pre-qualify you in as little as 5 minutes with no impact to your credit score.An equal housing lender. NMLS #10287.
Sell for more on Zillow
Get a Zillow Showcase℠ listing at no additional cost and you could sell for .
$467,700
2% more+$9,354
With Zillow Showcase(estimated)$477,054

