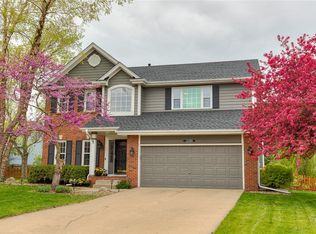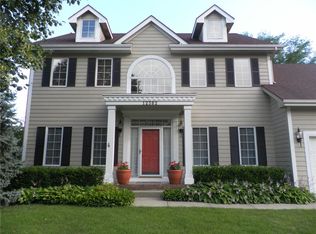Sold for $498,750
$498,750
12381 Walnut Ridge Ct, Clive, IA 50325
4beds
2,249sqft
Single Family Residence
Built in 1995
0.44 Acres Lot
$505,700 Zestimate®
$222/sqft
$2,904 Estimated rent
Home value
$505,700
$480,000 - $531,000
$2,904/mo
Zestimate® history
Loading...
Owner options
Explore your selling options
What's special
Nestled at the tranquil end of a charming cul-de-sac, framed by mature trees this colonial home exudes timeless elegance and understated charm. Step inside & be instantly greeted by an ambiance of warmth and sophistication! The main level boasts an open, airy entry with lofty ceilings leading to a seamless flow of space! The main level is accentuated by new lvp flooring, a designated office space, beautifully redone trim + paint, and an abundance of natural light. Traditional elements such as beautiful built-ins throughout, a stately fireplace, contemporary updates ensure modern convenience and comfort. The heart of the home is the large kitchen. Find beautifully refaced cabinets, granite countertops, + eat-in dining space. A spacious formal dining area offers an ideal setting for intimate family meals or gatherings with friends. Upstairs, find a beautiful primary suite with its plush carpeting, natural light, + large primary bath- the perfect space to unwind! Find three more spacious bedrooms and a 2nd full bath-perfect for guests or kiddos! Sitting on almost a half acre, the sprawling backyard offers endless possibilities for entertaining, whether it's hosting summer barbecues on the deck or simply enjoying morning coffee surrounded by mature trees. In this beautiful setting, savor the tranquility of suburban living while still being conveniently located perfectly between Hickman + University with quick access to the interstate. Don’t miss out on this beautiful home!
Zillow last checked: 8 hours ago
Listing updated: May 17, 2024 at 12:35pm
Listed by:
Jordan Bjorholm (515)250-1911,
1 Percent Lists Evolution
Bought with:
Jason Rude
RE/MAX Precision
Source: DMMLS,MLS#: 692089 Originating MLS: Des Moines Area Association of REALTORS
Originating MLS: Des Moines Area Association of REALTORS
Facts & features
Interior
Bedrooms & bathrooms
- Bedrooms: 4
- Bathrooms: 4
- Full bathrooms: 2
- 3/4 bathrooms: 1
- 1/2 bathrooms: 1
Heating
- Forced Air, Gas, Natural Gas
Cooling
- Central Air
Appliances
- Included: Dishwasher, Microwave, Stove
- Laundry: Main Level
Features
- Wet Bar, Dining Area, Separate/Formal Dining Room, Eat-in Kitchen, Fireplace, See Remarks
- Flooring: Carpet, Tile
- Basement: Finished
- Number of fireplaces: 1
- Fireplace features: Fireplace Screen
Interior area
- Total structure area: 2,249
- Total interior livable area: 2,249 sqft
- Finished area below ground: 1,087
Property
Parking
- Total spaces: 3
- Parking features: Attached, Garage, Three Car Garage
- Attached garage spaces: 3
Features
- Levels: Two
- Stories: 2
- Patio & porch: Deck
- Exterior features: Deck, Sprinkler/Irrigation
- Fencing: Invisible,Pet Fence
Lot
- Size: 0.44 Acres
- Features: Pie Shaped Lot
Details
- Parcel number: 29100806497060
- Zoning: R
Construction
Type & style
- Home type: SingleFamily
- Architectural style: Two Story
- Property subtype: Single Family Residence
Materials
- Brick, See Remarks
- Foundation: Poured
- Roof: Asphalt,Shingle
Condition
- Year built: 1995
Utilities & green energy
- Sewer: Public Sewer
- Water: Public
Community & neighborhood
Security
- Security features: Fire Alarm, Smoke Detector(s)
Location
- Region: Clive
Other
Other facts
- Listing terms: Cash,Conventional,FHA,VA Loan
- Road surface type: Concrete
Price history
| Date | Event | Price |
|---|---|---|
| 5/16/2024 | Sold | $498,750+0.8%$222/sqft |
Source: | ||
| 4/1/2024 | Pending sale | $495,000$220/sqft |
Source: | ||
| 3/28/2024 | Listed for sale | $495,000+51.6%$220/sqft |
Source: | ||
| 11/1/2018 | Sold | $326,500-3.9%$145/sqft |
Source: | ||
| 8/1/2018 | Price change | $339,900-1.4%$151/sqft |
Source: Iowa Realty #564712 Report a problem | ||
Public tax history
| Year | Property taxes | Tax assessment |
|---|---|---|
| 2024 | $6,340 +4.1% | $425,800 |
| 2023 | $6,092 +1.2% | $425,800 +27.5% |
| 2022 | $6,018 +3% | $334,000 |
Find assessor info on the county website
Neighborhood: 50325
Nearby schools
GreatSchools rating
- 9/10Crossroads Park Elementary SchoolGrades: K-6Distance: 1.6 mi
- 8/10Indian Hills Junior High SchoolGrades: 7-8Distance: 2.2 mi
- 6/10Valley High SchoolGrades: 10-12Distance: 2.2 mi
Schools provided by the listing agent
- District: West Des Moines
Source: DMMLS. This data may not be complete. We recommend contacting the local school district to confirm school assignments for this home.
Get pre-qualified for a loan
At Zillow Home Loans, we can pre-qualify you in as little as 5 minutes with no impact to your credit score.An equal housing lender. NMLS #10287.
Sell with ease on Zillow
Get a Zillow Showcase℠ listing at no additional cost and you could sell for —faster.
$505,700
2% more+$10,114
With Zillow Showcase(estimated)$515,814

