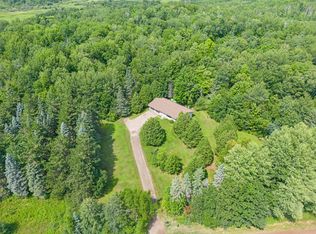Closed
$444,900
12385 Emma Rd, Hinckley, MN 55037
3beds
2,055sqft
Single Family Residence
Built in 1981
40 Acres Lot
$445,400 Zestimate®
$216/sqft
$2,162 Estimated rent
Home value
$445,400
Estimated sales range
Not available
$2,162/mo
Zestimate® history
Loading...
Owner options
Explore your selling options
What's special
Looking for the perfect hobby farm? Escape to the peace and privacy of this very well cared for, 1-owner 40-acre property, nestled among mature trees with 20 tillable acres. This home offers a cozy upstairs living room with a custom stone fireplace, and a kitchen and dining area that open to a large deck overlooking the outbuildings and land—perfect for enjoying panoramic views and hosting outdoor gatherings. The walkout basement includes a bar area and wood stove, ideal for entertaining or relaxing. This versatile property is ideal for a hobby farm or retreat, with multiple outbuildings including a pole shed, barn, tool shop, and several woodsheds— lots of space for equipment, livestock, and storage. Whether you're looking for a homestead, investment, or lifestyle change, this is your opportunity to own a truly special country escape! New legal description to be provided at closing -- 80 acres to be split into 40. Septic is non-compliant and would need to be replaced by the buyer.
Zillow last checked: 8 hours ago
Listing updated: September 16, 2025 at 03:15pm
Listed by:
Lexi Frye 320-279-0818,
Local Realty Inc.
Bought with:
Jeanette DuBay, GRI
LPT Realty, LLC
Source: NorthstarMLS as distributed by MLS GRID,MLS#: 6747938
Facts & features
Interior
Bedrooms & bathrooms
- Bedrooms: 3
- Bathrooms: 2
- 3/4 bathrooms: 2
Bedroom 1
- Level: Upper
- Area: 144 Square Feet
- Dimensions: 12 x 12
Bedroom 2
- Level: Upper
- Area: 131.25 Square Feet
- Dimensions: 12.5 x 10.5
Bedroom 3
- Level: Lower
- Area: 143.75 Square Feet
- Dimensions: 11.5 x 12.5
Bathroom
- Level: Upper
- Area: 66 Square Feet
- Dimensions: 12 x 5.5
Bathroom
- Level: Lower
- Area: 108 Square Feet
- Dimensions: 12 x 9
Other
- Level: Main
- Area: 19.5 Square Feet
- Dimensions: 6.5 x 3
Deck
- Level: Upper
- Area: 203 Square Feet
- Dimensions: 14.5 x 14
Dining room
- Level: Upper
- Area: 138 Square Feet
- Dimensions: 12 x 11.5
Garage
- Level: Main
- Area: 658 Square Feet
- Dimensions: 28 x 23.5
Kitchen
- Level: Upper
- Area: 192 Square Feet
- Dimensions: 12 x 16
Laundry
- Level: Lower
- Area: 144 Square Feet
- Dimensions: 12 x 12
Living room
- Level: Upper
- Area: 240 Square Feet
- Dimensions: 20 x 12
Recreation room
- Level: Lower
- Area: 725 Square Feet
- Dimensions: 25 x 29
Heating
- Forced Air, Fireplace(s), Wood Stove
Cooling
- Central Air
Appliances
- Included: Cooktop, Dryer, Electric Water Heater, Range, Refrigerator, Washer
Features
- Basement: Daylight,Finished,Walk-Out Access
- Number of fireplaces: 2
- Fireplace features: Circulating, Family Room, Masonry, Wood Burning, Wood Burning Stove
Interior area
- Total structure area: 2,055
- Total interior livable area: 2,055 sqft
- Finished area above ground: 1,030
- Finished area below ground: 1,030
Property
Parking
- Total spaces: 2
- Parking features: Attached
- Attached garage spaces: 2
- Details: Garage Dimensions (28 x 23.5)
Accessibility
- Accessibility features: Stair Lift, Partially Wheelchair
Features
- Levels: Multi/Split
- Patio & porch: Deck
- Pool features: None
- Fencing: Partial,Wire
Lot
- Size: 40 Acres
- Dimensions: 1325 x 1325
- Features: Green Acres, Tillable, Many Trees
Details
- Additional structures: Barn(s), Chicken Coop/Barn, Lean-To, Pole Building, Workshop, Storage Shed
- Foundation area: 2100
- Parcel number: 0150166000
- Zoning description: Residential-Single Family
Construction
Type & style
- Home type: SingleFamily
- Property subtype: Single Family Residence
Materials
- Vinyl Siding, Wood Siding, Frame
- Roof: Age 8 Years or Less
Condition
- Age of Property: 44
- New construction: No
- Year built: 1981
Utilities & green energy
- Electric: 200+ Amp Service, Power Company: East Central Energy
- Gas: Propane, Wood
- Sewer: Septic System Compliant - No, Tank with Drainage Field
- Water: Drilled, Well
Community & neighborhood
Location
- Region: Hinckley
HOA & financial
HOA
- Has HOA: No
Price history
| Date | Event | Price |
|---|---|---|
| 9/16/2025 | Sold | $444,900-1.1%$216/sqft |
Source: | ||
| 9/12/2025 | Pending sale | $449,900$219/sqft |
Source: | ||
| 7/11/2025 | Listed for sale | $449,900$219/sqft |
Source: | ||
Public tax history
| Year | Property taxes | Tax assessment |
|---|---|---|
| 2024 | $2,018 -3.8% | $402,254 -10.2% |
| 2023 | $2,098 +9.8% | $448,000 +10.7% |
| 2022 | $1,910 | $404,800 +37.5% |
Find assessor info on the county website
Neighborhood: 55037
Nearby schools
GreatSchools rating
- 3/10Hinckley Elementary SchoolGrades: PK-6Distance: 4.3 mi
- 4/10Hinckley-Finlayson SecondaryGrades: 7-12Distance: 4 mi

Get pre-qualified for a loan
At Zillow Home Loans, we can pre-qualify you in as little as 5 minutes with no impact to your credit score.An equal housing lender. NMLS #10287.
