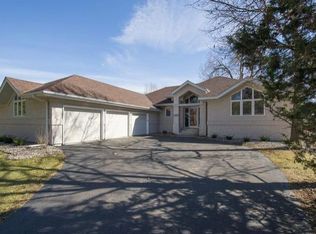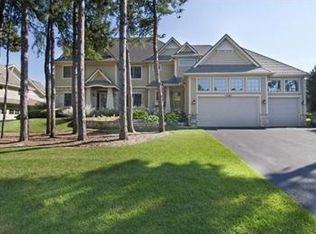Closed
$1,100,000
12389 Riverview Rd, Eden Prairie, MN 55347
4beds
5,074sqft
Single Family Residence
Built in 2001
0.41 Acres Lot
$1,110,600 Zestimate®
$217/sqft
$5,270 Estimated rent
Home value
$1,110,600
$1.02M - $1.20M
$5,270/mo
Zestimate® history
Loading...
Owner options
Explore your selling options
What's special
This exquisite 4-bedroom, 3-bathroom masterpiece is perfectly nestled on 0.41 acres of natural beauty with no detail overlooked and updates galore. Truly one-level living at its finest, the home sits on a quiet street surrounded by tranquil trees, lush landscaping, and breathtaking views of the Minnesota River.
Step inside to an impressive open-concept rambler featuring soaring ceilings, custom built-ins, and large sun-filled windows framing the serene backyard. The flowing layout includes spacious rooms designed for both everyday living and entertaining. The gourmet kitchen is a dream with a massive granite center island, walk-in pantry, beverage cooler, and seamless access to the outdoor deck and patio.
The luxurious primary suite offers the perfect retreat, complete with tray ceiling and built-in cabinetry, two walk-in closets with and a spa-like private bath with heated floors.
Outside, enjoy your very own backyard oasis—a resort-like saltwater pool, inviting fire pit, new composite deck, beautiful concrete patio, and an oversized screened porch ideal for relaxing & unwinding while soaking in the views.
This home is loaded with thoughtful updates: added spacious 4th bedroom in lower level, new composite deck, insulated garage with heater, fresh paint and enameled woodwork on the main level, redesigned dining room entry, custom built-ins and shiplap, new washer and dryer with tile backsplash, updated lower-level bath with new walk-in shower, new gas cooktop, irrigation controller, refinished wood floors, and more.
All of this in a convenient location close to scenic trails, parks, lakes, top-rated schools, shopping, and dining. Truly remarkable—this home will take your breath away!
Zillow last checked: 8 hours ago
Listing updated: October 28, 2025 at 11:20am
Listed by:
Ryan M Platzke 952-844-6000,
Coldwell Banker Realty
Bought with:
Kevin L. Nelson
Bridge Realty, LLC
Source: NorthstarMLS as distributed by MLS GRID,MLS#: 6786887
Facts & features
Interior
Bedrooms & bathrooms
- Bedrooms: 4
- Bathrooms: 3
- Full bathrooms: 1
- 3/4 bathrooms: 1
- 1/2 bathrooms: 1
Bedroom 1
- Level: Main
- Area: 390 Square Feet
- Dimensions: 26 x 15
Bedroom 2
- Level: Lower
- Area: 240 Square Feet
- Dimensions: 15x16
Bedroom 3
- Level: Lower
- Area: 176 Square Feet
- Dimensions: 16x11
Bedroom 4
- Level: Lower
- Area: 156 Square Feet
- Dimensions: 13x12
Dining room
- Level: Main
- Area: 252 Square Feet
- Dimensions: 14x18
Family room
- Level: Lower
- Area: 527 Square Feet
- Dimensions: 31x17
Kitchen
- Level: Main
- Area: 575 Square Feet
- Dimensions: 23x25
Laundry
- Level: Main
- Area: 90 Square Feet
- Dimensions: 10 x 9
Living room
- Level: Main
- Area: 399 Square Feet
- Dimensions: 21x19
Office
- Level: Main
- Area: 182 Square Feet
- Dimensions: 13x14
Porch
- Level: Main
- Area: 315 Square Feet
- Dimensions: 21x15
Other
- Level: Lower
- Area: 1728 Square Feet
- Dimensions: 64x27
Heating
- Forced Air, Fireplace(s), Radiant Floor
Cooling
- Central Air
Appliances
- Included: Air-To-Air Exchanger, Chandelier, Cooktop, Dishwasher, Disposal, Dryer, Humidifier, Gas Water Heater, Water Filtration System, Refrigerator, Stainless Steel Appliance(s), Trash Compactor, Washer, Wine Cooler
Features
- Basement: Daylight,Finished,Full,Storage Space
- Number of fireplaces: 2
- Fireplace features: Family Room, Gas, Living Room
Interior area
- Total structure area: 5,074
- Total interior livable area: 5,074 sqft
- Finished area above ground: 2,537
- Finished area below ground: 1,555
Property
Parking
- Total spaces: 3
- Parking features: Attached, Garage Door Opener, Heated Garage, Insulated Garage
- Attached garage spaces: 3
- Has uncovered spaces: Yes
Accessibility
- Accessibility features: None
Features
- Levels: One
- Stories: 1
- Patio & porch: Deck, Patio, Porch, Rear Porch, Screened
- Has private pool: Yes
- Pool features: In Ground, Outdoor Pool
- Fencing: Partial
- Has view: Yes
- View description: River
- Has water view: Yes
- Water view: River
- Waterfront features: River View, Waterfront Num(S9990325)
- Body of water: Minnesota River
Lot
- Size: 0.41 Acres
- Dimensions: 193 x 102 x 181 x 88
- Features: Irregular Lot, Many Trees
Details
- Foundation area: 2537
- Parcel number: 3511622240072
- Zoning description: Residential-Single Family
Construction
Type & style
- Home type: SingleFamily
- Property subtype: Single Family Residence
Materials
- Brick/Stone, Other, Block, Stone
- Roof: Age Over 8 Years,Asphalt
Condition
- Age of Property: 24
- New construction: No
- Year built: 2001
Utilities & green energy
- Electric: Circuit Breakers
- Gas: Natural Gas
- Sewer: City Sewer/Connected
- Water: City Water/Connected
Community & neighborhood
Location
- Region: Eden Prairie
- Subdivision: Riverview Bluffs
HOA & financial
HOA
- Has HOA: Yes
- HOA fee: $1,100 annually
- Services included: Other, Professional Mgmt, Trash, Snow Removal
- Association name: River Bluff; Robert (Bob) Black, RCBlackLaw@aol.co
- Association phone: 612-590-6766
Other
Other facts
- Road surface type: Paved
Price history
| Date | Event | Price |
|---|---|---|
| 10/28/2025 | Sold | $1,100,000$217/sqft |
Source: | ||
| 9/24/2025 | Pending sale | $1,100,000$217/sqft |
Source: | ||
| 9/12/2025 | Listed for sale | $1,100,000+26.9%$217/sqft |
Source: | ||
| 11/17/2021 | Sold | $866,500+1.9%$171/sqft |
Source: | ||
| 10/14/2021 | Listed for sale | $850,000+19.5%$168/sqft |
Source: | ||
Public tax history
| Year | Property taxes | Tax assessment |
|---|---|---|
| 2025 | $11,834 +10.1% | $915,000 |
| 2024 | $10,749 +1.6% | $915,000 +3.6% |
| 2023 | $10,581 +8.1% | $883,000 +1.9% |
Find assessor info on the county website
Neighborhood: 55347
Nearby schools
GreatSchools rating
- 8/10Eden Lake Elementary SchoolGrades: PK-5Distance: 2 mi
- 7/10Central Middle SchoolGrades: 6-8Distance: 3.6 mi
- 10/10Eden Prairie High SchoolGrades: 9-12Distance: 4.9 mi
Get a cash offer in 3 minutes
Find out how much your home could sell for in as little as 3 minutes with a no-obligation cash offer.
Estimated market value$1,110,600
Get a cash offer in 3 minutes
Find out how much your home could sell for in as little as 3 minutes with a no-obligation cash offer.
Estimated market value
$1,110,600

