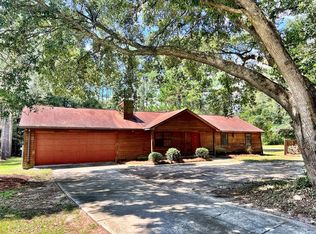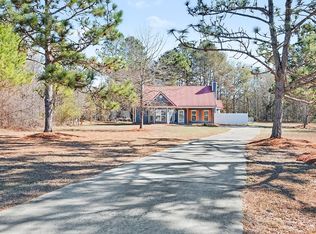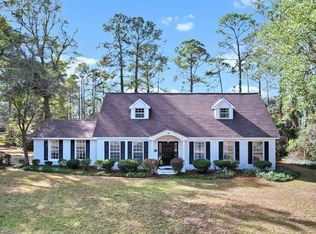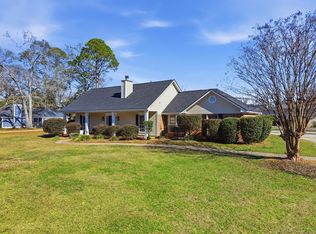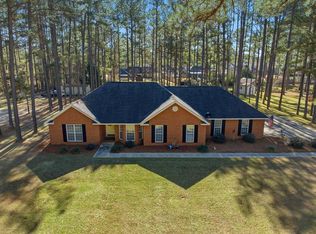Nestled on a spacious 1-acre lot in beautiful Lee County, this well-maintained 4-bedroom, 2-story home with recent exterior new paint offers the perfect blend of comfort, functionality, & outdoor living. Step inside to find updated flooring throughout, adding a fresh and modern touch to the interior, stainless steel kitchen appliances replaced 2 yrs. ago, an oversized primary bedroom with walk in closet, & huge screened in back porch off double attached carport. The home features a large detached double garage or workshop area - ideal for hobbies & storage. The upstairs HVAC Unit was updated around 4 years ago. Whether you're looking for space to grow, room to work, or simply a quiet retreat with country charm, this property checks all the boxes.
Active
$299,999
1239 Graves Springs Rd, Leesburg, GA 31763
4beds
2,208sqft
Est.:
Single Family Residence
Built in 1993
1 Acres Lot
$298,300 Zestimate®
$136/sqft
$-- HOA
What's special
- 168 days |
- 1,050 |
- 65 |
Zillow last checked: 8 hours ago
Listing updated: October 01, 2025 at 10:07pm
Listed by:
Kim Gilbert 229-938-0506,
LandBridge Realty
Source: GAMLS,MLS#: 10580732
Tour with a local agent
Facts & features
Interior
Bedrooms & bathrooms
- Bedrooms: 4
- Bathrooms: 3
- Full bathrooms: 2
- 1/2 bathrooms: 1
- Main level bathrooms: 1
- Main level bedrooms: 1
Rooms
- Room types: Laundry
Kitchen
- Features: Kitchen Island
Heating
- Central, Electric
Cooling
- Central Air, Electric
Appliances
- Included: Dishwasher, Microwave, Oven/Range (Combo), Refrigerator, Stainless Steel Appliance(s)
- Laundry: Other
Features
- Master On Main Level, Other, Walk-In Closet(s)
- Flooring: Other, Vinyl
- Basement: Crawl Space
- Has fireplace: No
Interior area
- Total structure area: 2,208
- Total interior livable area: 2,208 sqft
- Finished area above ground: 2,208
- Finished area below ground: 0
Property
Parking
- Total spaces: 2
- Parking features: Attached, Carport, Detached, Garage, Storage
- Has attached garage: Yes
- Has carport: Yes
Features
- Levels: Two
- Stories: 2
- Patio & porch: Porch, Screened
- Exterior features: Other
- Fencing: Fenced,Privacy
Lot
- Size: 1 Acres
- Features: Other
- Residential vegetation: Cleared, Grassed
Details
- Additional structures: Greenhouse, Workshop
- Parcel number: 061B 276
Construction
Type & style
- Home type: SingleFamily
- Architectural style: Ranch
- Property subtype: Single Family Residence
Materials
- Other
- Roof: Composition
Condition
- Updated/Remodeled
- New construction: No
- Year built: 1993
Utilities & green energy
- Sewer: Septic Tank
- Water: Well
- Utilities for property: Electricity Available, Other, Sewer Connected, Water Available
Community & HOA
Community
- Features: None
- Subdivision: None
HOA
- Has HOA: No
- Services included: None
Location
- Region: Leesburg
Financial & listing details
- Price per square foot: $136/sqft
- Tax assessed value: $198,000
- Annual tax amount: $2,387
- Date on market: 8/6/2025
- Cumulative days on market: 150 days
- Listing agreement: Exclusive Right To Sell
- Electric utility on property: Yes
Estimated market value
$298,300
$283,000 - $313,000
$2,142/mo
Price history
Price history
| Date | Event | Price |
|---|---|---|
| 9/29/2025 | Listed for sale | $299,999$136/sqft |
Source: Crisp Area BOR #59516 Report a problem | ||
| 9/12/2025 | Pending sale | $299,999$136/sqft |
Source: Crisp Area BOR #59516 Report a problem | ||
| 8/8/2025 | Listed for sale | $299,999+82.9%$136/sqft |
Source: Crisp Area BOR #59516 Report a problem | ||
| 3/4/2016 | Sold | $164,000-3.5%$74/sqft |
Source: SWGMLS #134699 Report a problem | ||
| 12/17/2015 | Pending sale | $169,900$77/sqft |
Source: ERA All In One Realty #134699 Report a problem | ||
Public tax history
Public tax history
| Year | Property taxes | Tax assessment |
|---|---|---|
| 2024 | $2,387 -0.2% | $79,200 |
| 2023 | $2,392 +7.2% | $79,200 |
| 2022 | $2,232 -0.2% | $79,200 |
Find assessor info on the county website
BuyAbility℠ payment
Est. payment
$1,761/mo
Principal & interest
$1406
Property taxes
$250
Home insurance
$105
Climate risks
Neighborhood: 31763
Nearby schools
GreatSchools rating
- 6/10Lee County Elementary SchoolGrades: 3-5Distance: 5.1 mi
- 7/10Lee County Middle School EastGrades: 6-8Distance: 6.6 mi
- 8/10Lee County High SchoolGrades: 9-12Distance: 6.3 mi
Schools provided by the listing agent
- Elementary: Lee County Primary/Elementary
- High: Lee County
Source: GAMLS. This data may not be complete. We recommend contacting the local school district to confirm school assignments for this home.
- Loading
- Loading
