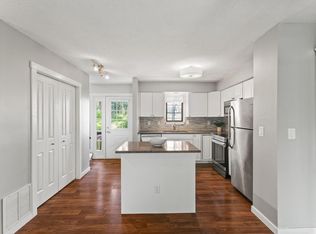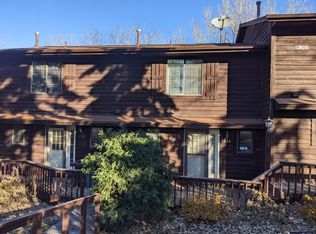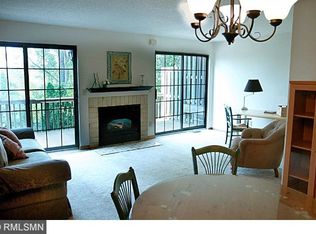Closed
$240,000
1239 Hillwind Rd NE, Fridley, MN 55432
2beds
1,128sqft
Townhouse Side x Side
Built in 1986
435.6 Square Feet Lot
$-- Zestimate®
$213/sqft
$1,693 Estimated rent
Home value
Not available
Estimated sales range
Not available
$1,693/mo
Zestimate® history
Loading...
Owner options
Explore your selling options
What's special
Looking for convenient townhome living at its finest? Look no more! This gorgeous, well-maintained, end-unit in the heart of Fridley offers everything from boasted updates to LOCATION! Walking up you're greeted with gorgeous pines making for a private feel and a charming front-porch. Upon entering is open-concept living on the main-level with beautiful luxury vinyl flooring, a fully updated kitchen with custom cabinets, granite countertops, ceramic tile backsplash, Samsung stainless steel appliances, a built-in breakfast bar, fresh paint, new trim, an updated 1/2 bath and dazzling fireplace! Right off the living room is your large 20x8 maintenance-free deck- perfect for your morning cup of coffee or evening cocktail! Upstairs you’ll find 2 spacious bedrooms- one of which has TWO walk-in closets, a full walkthrough bath with a custom large double-sink vanity and immaculate ceramic tile flooring/surround. 2nd bedroom offers more closet space and an abundance of natural lighting! Other updates include new light fixtures, blinds, carpet/paint throughout, a new water softener and a Samsung washer machine! Suitably located near highway 694, Moore Lake Park and ample shopping/dining just down the road on Central. Hillwind could be yours- book your showing TODAY!
Zillow last checked: 8 hours ago
Listing updated: June 05, 2025 at 02:30pm
Listed by:
Kelsie Lembeck 612-986-2858,
eXp Realty,
Kathryn Johnson 651-283-4147
Bought with:
Jenna Selthofner
RE/MAX Results
Source: NorthstarMLS as distributed by MLS GRID,MLS#: 6694876
Facts & features
Interior
Bedrooms & bathrooms
- Bedrooms: 2
- Bathrooms: 2
- Full bathrooms: 1
- 1/2 bathrooms: 1
Bedroom 1
- Level: Upper
- Area: 156 Square Feet
- Dimensions: 13x12
Bedroom 2
- Level: Upper
- Area: 165 Square Feet
- Dimensions: 15x11
Deck
- Level: Main
- Area: 160 Square Feet
- Dimensions: 20x8
Dining room
- Level: Main
- Area: 91 Square Feet
- Dimensions: 13x7
Foyer
- Level: Main
- Area: 55 Square Feet
- Dimensions: 11x5
Kitchen
- Level: Main
- Area: 90 Square Feet
- Dimensions: 10x9
Laundry
- Level: Lower
- Area: 80 Square Feet
- Dimensions: 10x8
Living room
- Level: Main
- Area: 228 Square Feet
- Dimensions: 19x12
Porch
- Level: Main
- Area: 104 Square Feet
- Dimensions: 13x8
Walk in closet
- Level: Upper
- Area: 24 Square Feet
- Dimensions: 6x4
Walk in closet
- Level: Upper
- Area: 30 Square Feet
- Dimensions: 6x5
Heating
- Forced Air, Fireplace(s)
Cooling
- Central Air
Appliances
- Included: Dishwasher, Dryer, Exhaust Fan, Gas Water Heater, Microwave, Range, Refrigerator, Stainless Steel Appliance(s), Washer, Water Softener Owned
Features
- Basement: Block,Finished,Storage Space
- Number of fireplaces: 1
- Fireplace features: Living Room, Wood Burning
Interior area
- Total structure area: 1,128
- Total interior livable area: 1,128 sqft
- Finished area above ground: 1,096
- Finished area below ground: 142
Property
Parking
- Total spaces: 2
- Parking features: Attached, Asphalt, Garage Door Opener, Storage, Tuckunder Garage
- Attached garage spaces: 2
- Has uncovered spaces: Yes
- Details: Garage Dimensions (19x21)
Accessibility
- Accessibility features: None
Features
- Levels: Two
- Stories: 2
- Patio & porch: Composite Decking, Deck, Front Porch, Porch, Side Porch
- Fencing: None
Lot
- Size: 435.60 sqft
- Features: Wooded
Details
- Foundation area: 600
- Parcel number: 243024330034
- Zoning description: Residential-Single Family
Construction
Type & style
- Home type: Townhouse
- Property subtype: Townhouse Side x Side
- Attached to another structure: Yes
Materials
- Wood Siding, Concrete
- Roof: Age Over 8 Years,Asphalt
Condition
- Age of Property: 39
- New construction: No
- Year built: 1986
Utilities & green energy
- Electric: Circuit Breakers
- Gas: Natural Gas
- Sewer: City Sewer/Connected
- Water: City Water/Connected
Community & neighborhood
Location
- Region: Fridley
- Subdivision: Condo 39 Western Ridge Estate
HOA & financial
HOA
- Has HOA: Yes
- HOA fee: $300 monthly
- Amenities included: Other, Porch
- Services included: Maintenance Structure, Hazard Insurance, Lawn Care, Maintenance Grounds, Trash, Shared Amenities, Snow Removal
- Association name: Western Ridge Estates
- Association phone: 763-412-9096
Other
Other facts
- Road surface type: Paved
Price history
| Date | Event | Price |
|---|---|---|
| 6/4/2025 | Sold | $240,000+6.7%$213/sqft |
Source: | ||
| 4/21/2025 | Pending sale | $224,900$199/sqft |
Source: | ||
| 4/11/2025 | Listed for sale | $224,900+124.9%$199/sqft |
Source: | ||
| 10/14/2015 | Sold | $100,000-4.7%$89/sqft |
Source: | ||
| 9/2/2015 | Listed for sale | $104,900$93/sqft |
Source: Greater Midwest Realty #4636917 Report a problem | ||
Public tax history
| Year | Property taxes | Tax assessment |
|---|---|---|
| 2021 | $1,622 -7.8% | $165,800 +27.5% |
| 2019 | $1,760 +5.8% | $130,000 +9.6% |
| 2018 | $1,663 +3.8% | $118,600 +13.2% |
Find assessor info on the county website
Neighborhood: 55432
Nearby schools
GreatSchools rating
- 2/10North Park Elementary SchoolGrades: PK-5Distance: 0.2 mi
- 3/10Columbia AcademyGrades: 6-8Distance: 0.9 mi
- 6/10Columbia Heights Senior High SchoolGrades: 9-12Distance: 0.8 mi

Get pre-qualified for a loan
At Zillow Home Loans, we can pre-qualify you in as little as 5 minutes with no impact to your credit score.An equal housing lender. NMLS #10287.


