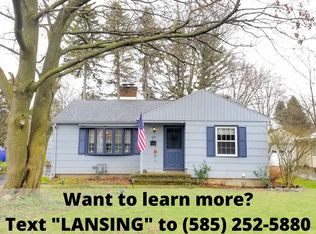Closed
$190,000
1239 Howard Rd, Rochester, NY 14624
3beds
1,176sqft
Single Family Residence
Built in 1945
8,276.4 Square Feet Lot
$222,900 Zestimate®
$162/sqft
$2,115 Estimated rent
Home value
$222,900
$212,000 - $234,000
$2,115/mo
Zestimate® history
Loading...
Owner options
Explore your selling options
What's special
This updated 3 bed and 1.5 bath colonial offers both comfort and convenience. You'll be greeted by a warm and inviting atmosphere. The spacious dining room is perfect for hosting gatherings or enjoying family meals. The kitchen showcases stainless appliances, lots of cabinets, and sleek quartz counters, adding a touch of glam to the space. The large living room has a gas fireplace and a custom mantel creating a cozy ambiance! The large TV is even included! The stone and tongue and groove accent wall adds a unique and stylish touch, giving the room a charming rustic feel. An updated bath adds a modern touch to the home, featuring contemporary fixtures and finishes. The partially finished basement and ½ bath provide additional space for recreation. The 8x10 3-season room is the perfect place to relax. The beautiful backyard is professionally landscaped, and fully fenced. The new deck is perfect for entertaining and relaxation. Gleaming hardwoods! Freshly painted! Vinyl siding! Low Utilities! Conveniently located to shopping, schools, parks, and more. Embrace the comfortable and relaxing lifestyle that awaits you! Open House 7/16 from 2-4PM. Delayed negotiations until 7/18 @1P.
Zillow last checked: 8 hours ago
Listing updated: August 25, 2023 at 07:11am
Listed by:
Karin J. Morabito 585-290-6410,
Real Broker NY LLC
Bought with:
Nicholas Walton, 10401336670
Coldwell Banker Custom Realty
Source: NYSAMLSs,MLS#: R1483563 Originating MLS: Rochester
Originating MLS: Rochester
Facts & features
Interior
Bedrooms & bathrooms
- Bedrooms: 3
- Bathrooms: 2
- Full bathrooms: 1
- 1/2 bathrooms: 1
Heating
- Gas, Forced Air
Cooling
- Central Air
Appliances
- Included: Dryer, Electric Cooktop, Disposal, Gas Water Heater, Microwave, Refrigerator, Washer
- Laundry: In Basement
Features
- Ceiling Fan(s), Separate/Formal Dining Room, Quartz Counters, Sliding Glass Door(s), Natural Woodwork
- Flooring: Hardwood, Tile, Varies
- Doors: Sliding Doors
- Basement: Full,Partially Finished,Sump Pump
- Number of fireplaces: 1
Interior area
- Total structure area: 1,176
- Total interior livable area: 1,176 sqft
Property
Parking
- Total spaces: 1
- Parking features: Attached, Electricity, Garage
- Attached garage spaces: 1
Features
- Levels: Two
- Stories: 2
- Patio & porch: Deck
- Exterior features: Blacktop Driveway, Deck, Fully Fenced
- Fencing: Full
Lot
- Size: 8,276 sqft
- Dimensions: 55 x 150
- Features: Near Public Transit
Details
- Parcel number: 2626001191800001048000
- Special conditions: Standard
Construction
Type & style
- Home type: SingleFamily
- Architectural style: Colonial,Two Story
- Property subtype: Single Family Residence
Materials
- Vinyl Siding
- Foundation: Block
- Roof: Asphalt
Condition
- Resale
- Year built: 1945
Utilities & green energy
- Sewer: Connected
- Water: Connected, Public
- Utilities for property: Sewer Connected, Water Connected
Community & neighborhood
Location
- Region: Rochester
- Subdivision: Brooklea Heights Add
Other
Other facts
- Listing terms: Cash,Conventional,FHA,VA Loan
Price history
| Date | Event | Price |
|---|---|---|
| 8/22/2023 | Sold | $190,000+5.6%$162/sqft |
Source: | ||
| 7/22/2023 | Pending sale | $179,900$153/sqft |
Source: | ||
| 7/19/2023 | Contingent | $179,900$153/sqft |
Source: | ||
| 7/12/2023 | Listed for sale | $179,900+59.9%$153/sqft |
Source: | ||
| 9/22/2017 | Sold | $112,500+2.4%$96/sqft |
Source: | ||
Public tax history
| Year | Property taxes | Tax assessment |
|---|---|---|
| 2024 | -- | $122,900 |
| 2023 | -- | $122,900 |
| 2022 | -- | $122,900 |
Find assessor info on the county website
Neighborhood: 14624
Nearby schools
GreatSchools rating
- 7/10Florence Brasser SchoolGrades: K-5Distance: 2.4 mi
- 5/10Gates Chili Middle SchoolGrades: 6-8Distance: 1.1 mi
- 5/10Gates Chili High SchoolGrades: 9-12Distance: 1.3 mi
Schools provided by the listing agent
- District: Gates Chili
Source: NYSAMLSs. This data may not be complete. We recommend contacting the local school district to confirm school assignments for this home.
