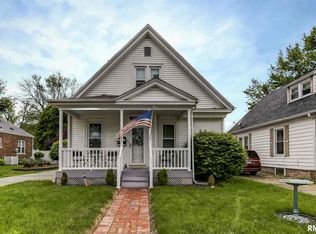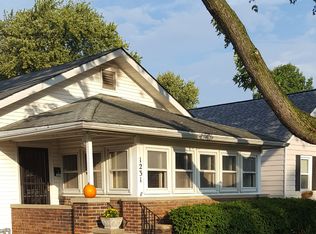Sold for $210,000
$210,000
1239 Monument Ave, Springfield, IL 62702
3beds
3,530sqft
Single Family Residence, Residential
Built in 1950
0.32 Acres Lot
$214,000 Zestimate®
$59/sqft
$1,670 Estimated rent
Home value
$214,000
$195,000 - $233,000
$1,670/mo
Zestimate® history
Loading...
Owner options
Explore your selling options
What's special
Beautifully maintained all brick house in pristine condition! Pride of ownership exudes throughout this home! 3 bed, 2 full bath home w/plaster walls, crown molding, custom blinds, and window treatments. Custom designed Gary Bryan kitchen w/lots of cabinets and built in breakfast bar. Lots of closets and storage throughout the home. Finished basement w/large family room, 2nd full bath w/jacuzzi tub and shower. Fabulous laundry room w/three closets for storage, kitchen cabinets and countertops, sink, washer & dryer, and tile flooring. Benmar 3 season porch overlooking a beautifully landscaped yard w/2 patios and a gazebo. Whole house Generac generator. 2 car tandem attached garage.
Zillow last checked: 8 hours ago
Listing updated: August 03, 2025 at 01:02pm
Listed by:
Shelly Burnett Mobl:217-341-8321,
The Real Estate Group, Inc.
Bought with:
Jami R Winchester, 475109074
The Real Estate Group, Inc.
Source: RMLS Alliance,MLS#: CA1036539 Originating MLS: Capital Area Association of Realtors
Originating MLS: Capital Area Association of Realtors

Facts & features
Interior
Bedrooms & bathrooms
- Bedrooms: 3
- Bathrooms: 2
- Full bathrooms: 2
Bedroom 1
- Level: Main
- Dimensions: 12ft 4in x 14ft 4in
Bedroom 2
- Level: Main
- Dimensions: 12ft 4in x 12ft 2in
Bedroom 3
- Level: Upper
- Dimensions: 30ft 1in x 42ft 0in
Other
- Level: Main
- Dimensions: 14ft 5in x 12ft 8in
Other
- Area: 960
Additional room
- Description: Benmar 3 Season Porch
- Level: Main
- Dimensions: 20ft 2in x 15ft 2in
Family room
- Level: Basement
- Dimensions: 29ft 11in x 22ft 7in
Kitchen
- Level: Main
- Dimensions: 13ft 0in x 10ft 1in
Laundry
- Level: Basement
- Dimensions: 12ft 4in x 15ft 1in
Living room
- Level: Main
- Dimensions: 15ft 1in x 18ft 8in
Main level
- Area: 1692
Upper level
- Area: 878
Heating
- Forced Air
Cooling
- Central Air
Appliances
- Included: Dishwasher, Disposal, Dryer, Microwave, Range, Refrigerator, Trash Compactor, Washer
Features
- Ceiling Fan(s)
- Windows: Window Treatments, Blinds
- Basement: Full,Partially Finished
- Number of fireplaces: 2
- Fireplace features: Family Room, Gas Log, Living Room
Interior area
- Total structure area: 2,570
- Total interior livable area: 3,530 sqft
Property
Parking
- Total spaces: 2
- Parking features: Attached, Tandem
- Attached garage spaces: 2
- Details: Number Of Garage Remotes: 2
Features
- Patio & porch: Patio, Porch, Enclosed
- Spa features: Bath
Lot
- Size: 0.32 Acres
- Dimensions: 13,866 SQFT
- Features: Level
Details
- Additional parcels included: 1421.0481016
- Parcel number: 1421.0481017
Construction
Type & style
- Home type: SingleFamily
- Property subtype: Single Family Residence, Residential
Materials
- Brick
- Roof: Shingle
Condition
- New construction: No
- Year built: 1950
Utilities & green energy
- Sewer: Public Sewer
- Water: Public
Community & neighborhood
Security
- Security features: Security System
Location
- Region: Springfield
- Subdivision: None
Price history
| Date | Event | Price |
|---|---|---|
| 8/1/2025 | Sold | $210,000$59/sqft |
Source: | ||
| 6/5/2025 | Pending sale | $210,000$59/sqft |
Source: | ||
| 6/1/2025 | Listed for sale | $210,000$59/sqft |
Source: | ||
Public tax history
| Year | Property taxes | Tax assessment |
|---|---|---|
| 2024 | $2,629 +7.6% | $42,301 +9.5% |
| 2023 | $2,444 +7.9% | $38,638 +6.5% |
| 2022 | $2,264 +5.2% | $36,269 +3.9% |
Find assessor info on the county website
Neighborhood: Oak Ridge
Nearby schools
GreatSchools rating
- 6/10Enos Elementary SchoolGrades: K-5Distance: 0.4 mi
- 2/10U S Grant Middle SchoolGrades: 6-8Distance: 2 mi
- 1/10Lanphier High SchoolGrades: 9-12Distance: 0.8 mi
Schools provided by the listing agent
- Elementary: Enos
- Middle: Grant/Lincoln
- High: Lanphier High School
Source: RMLS Alliance. This data may not be complete. We recommend contacting the local school district to confirm school assignments for this home.
Get pre-qualified for a loan
At Zillow Home Loans, we can pre-qualify you in as little as 5 minutes with no impact to your credit score.An equal housing lender. NMLS #10287.

