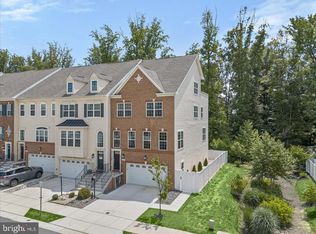Sold for $715,000
$715,000
1239 Orchid Rd, Gambrills, MD 21054
3beds
3,056sqft
Townhouse
Built in 2017
2,624 Square Feet Lot
$-- Zestimate®
$234/sqft
$4,003 Estimated rent
Home value
Not available
Estimated sales range
Not available
$4,003/mo
Zestimate® history
Loading...
Owner options
Explore your selling options
What's special
VA ASSUMABLE OFFERED Gorgeous 3600 sqft luxury almost new end unit home with brick front, surrounded by 6ft privacy fence in the back yard. backs to woods for privacy. Freshly painted and ready for a new owner. One of the Largest homes in the community. Beautiful white kitchen with custom fixtures will "WOW" you. Center kitchen island enhances the entire space. Electrolux appliances, quartz countertops, glass tile backsplash, deep sink, pantry, serving buffet/wine rack. Large open floor concept with living room off off kitchen that leads to maintenance free large deck. Perfect for entertaining. Dining area adds to this perfectly designed level along with 10 ft ceilings and hardwood flooring. Primary bedroom features large walk in closet with additional siting room. or dressing room . Spa bathroom featuring a walk-in shower with dual shower heads & bench. Two additional bedrooms, full bath, & laundry. 4th level roof top space can be an additional family room/bedroom/office/entertainment area. The second privacy deck is featured on this level. View the treetop oasis! Above ground basement area is stellar for family movie night! Full bath and walk out sliders to back yard. Enter into the two car garage/added electric car plug. HOA includes Trash- Snow removal and Salt streets only- Common Area Lawn Maintenance, Dog park- two tot lots and picnic area. Close to Fort Meade, Marc train, Baltimore, Historic Annapolis and Washington DC. Central Maryland at its finest, Waugh Chapel shopping center is less than 5 minutes away.
Zillow last checked: 8 hours ago
Listing updated: December 22, 2025 at 12:02pm
Listed by:
Gina White 443-822-1336,
Coldwell Banker Realty
Bought with:
Dan Borowy, 0654193
Redfin Corp
Source: Bright MLS,MLS#: MDAA2117232
Facts & features
Interior
Bedrooms & bathrooms
- Bedrooms: 3
- Bathrooms: 5
- Full bathrooms: 3
- 1/2 bathrooms: 2
- Main level bathrooms: 1
Den
- Features: Basement - Finished, Flooring - Carpet
- Level: Lower
Dining room
- Features: Flooring - HardWood
- Level: Main
Great room
- Features: Attic - Finished, Balcony Access, Flooring - Carpet
- Level: Upper
Kitchen
- Features: Breakfast Bar, Built-in Features, Granite Counters, Flooring - HardWood, Kitchen - Gas Cooking
- Level: Main
Living room
- Features: Balcony Access, Flooring - HardWood
- Level: Main
Heating
- Forced Air, Natural Gas, Electric
Cooling
- Central Air, Electric
Appliances
- Included: Cooktop, Dishwasher, Disposal, Dryer, Oven, Refrigerator, Washer, Water Heater, Gas Water Heater
- Laundry: Upper Level
Features
- Dry Wall
- Flooring: Carpet, Hardwood
- Basement: Finished,Walk-Out Access
- Number of fireplaces: 1
Interior area
- Total structure area: 3,600
- Total interior livable area: 3,056 sqft
- Finished area above ground: 2,400
- Finished area below ground: 656
Property
Parking
- Total spaces: 2
- Parking features: Garage Faces Front, Built In, Garage Door Opener, Concrete, Attached, Driveway
- Attached garage spaces: 2
- Has uncovered spaces: Yes
Accessibility
- Accessibility features: Doors - Swing In
Features
- Levels: Four
- Stories: 4
- Pool features: None
- Fencing: Vinyl,Back Yard
- Has view: Yes
- View description: Trees/Woods
Lot
- Size: 2,624 sqft
- Features: Backs to Trees, Premium
Details
- Additional structures: Above Grade, Below Grade
- Parcel number: 020478090242838
- Zoning: R5
- Special conditions: Standard
Construction
Type & style
- Home type: Townhouse
- Architectural style: Traditional
- Property subtype: Townhouse
Materials
- Brick
- Foundation: Slab
- Roof: Shingle
Condition
- New construction: No
- Year built: 2017
Utilities & green energy
- Sewer: Public Septic
- Water: Public
- Utilities for property: Natural Gas Available, Electricity Available, Cable Available
Community & neighborhood
Location
- Region: Gambrills
- Subdivision: Summerfield Village
HOA & financial
HOA
- Has HOA: Yes
- HOA fee: $106 monthly
- Amenities included: Clubhouse, Common Grounds, Picnic Area
- Services included: Common Area Maintenance, Snow Removal, Trash
Other
Other facts
- Listing agreement: Exclusive Right To Sell
- Listing terms: Cash,FHA,Conventional,VA Loan
- Ownership: Fee Simple
- Road surface type: Black Top
Price history
| Date | Event | Price |
|---|---|---|
| 7/21/2025 | Sold | $715,000+2.1%$234/sqft |
Source: | ||
| 6/18/2025 | Pending sale | $700,000$229/sqft |
Source: | ||
| 6/17/2025 | Listing removed | $700,000$229/sqft |
Source: | ||
| 6/11/2025 | Listed for sale | $700,000+16.9%$229/sqft |
Source: | ||
| 8/12/2021 | Sold | $599,000$196/sqft |
Source: | ||
Public tax history
| Year | Property taxes | Tax assessment |
|---|---|---|
| 2025 | -- | $633,100 +5.3% |
| 2024 | $6,586 +5.8% | $601,467 +5.6% |
| 2023 | $6,223 +10.6% | $569,833 +5.9% |
Find assessor info on the county website
Neighborhood: 21054
Nearby schools
GreatSchools rating
- 8/10Four Seasons Elementary SchoolGrades: PK-5Distance: 1.1 mi
- 9/10Arundel Middle SchoolGrades: 6-8Distance: 2.3 mi
- 8/10Arundel High SchoolGrades: 9-12Distance: 2.1 mi
Schools provided by the listing agent
- District: Anne Arundel County Public Schools
Source: Bright MLS. This data may not be complete. We recommend contacting the local school district to confirm school assignments for this home.
Get pre-qualified for a loan
At Zillow Home Loans, we can pre-qualify you in as little as 5 minutes with no impact to your credit score.An equal housing lender. NMLS #10287.
