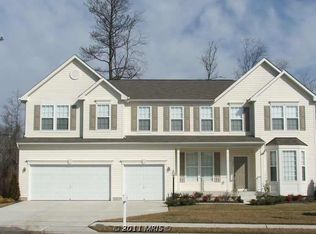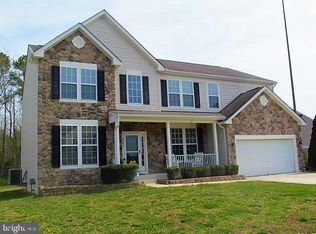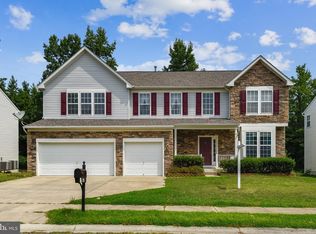This Savannah Overlook home has everything today's buyers are looking for! There are 4 spacious bedrooms and 2 1/2 bathrooms in this 3,187 square foot Colonial. Many upgrades enhance this home's appeal including a 20' x 25' screened in porch overlooking the backyard which backs to trees, deck with propane hook-up for your grill, upgraded 42" kitchen cabinetry, Silestone counters, tile back splash, and center island, a beautiful stone fireplace, distressed wood floors, and an encapsulated crawlspace with dehumidifier. There's a 3 car garage, separate laundry room with Maytag Maxima full-size front loading washer and dryer, a hardwired security system, Rinnai instant hot water, and much more. For added peace of mind, the Seller's offering a one-year Home Warranty too.
This property is off market, which means it's not currently listed for sale or rent on Zillow. This may be different from what's available on other websites or public sources.


