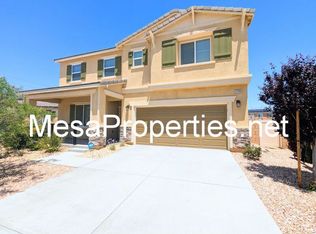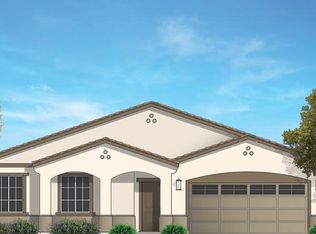Sold for $495,000
Listing Provided by:
ROBERT VAIL DRE #02064891 909-227-5092,
COLDWELL BANKER REALTY
Bought with: Real Brokerage Technologies, Inc.
$495,000
12397 Sunset Rd, Victorville, CA 92392
3beds
2,017sqft
Single Family Residence
Built in 2022
0.3 Acres Lot
$482,800 Zestimate®
$245/sqft
$2,793 Estimated rent
Home value
$482,800
$435,000 - $536,000
$2,793/mo
Zestimate® history
Loading...
Owner options
Explore your selling options
What's special
Positioned an oversized lot, this upgraded single-story Victorville home provides an open floor plan and an ample amount of natural light throughout. The kitchen includes center island, refrigerator, plenty of counter space, step in pantry, and opens to the main living room. Spacious and designed with accent wall, the living room is large and overlooks the back of the property. The main bedroom is located privately on one end of the home and is complete with walk in closet, ensuite bathroom that includes walk in shower, soaking tub, and dual sinks. The guest rooms are also privately located on the other side of the home and share a guest bathroom that has dual sinks along with a shower/tub combo. The bonus room is located near the entry to the home and can used as an office. The backyard is one of the largest in the community and has extreme potential. This home also includes a paid off solar system, tankless water heater, laundry room with included washer/dryer, lower taxes and no HOA. Located close to Victor Valley Mall, 15 freeway, additional shopping and dining, this home has everything you want and more!
Zillow last checked: 8 hours ago
Listing updated: February 11, 2025 at 04:07pm
Listing Provided by:
ROBERT VAIL DRE #02064891 909-227-5092,
COLDWELL BANKER REALTY
Bought with:
Eric Cussimonio, DRE #02109413
Real Brokerage Technologies, Inc.
Source: CRMLS,MLS#: IV24231821 Originating MLS: California Regional MLS
Originating MLS: California Regional MLS
Facts & features
Interior
Bedrooms & bathrooms
- Bedrooms: 3
- Bathrooms: 2
- Full bathrooms: 2
- Main level bathrooms: 2
- Main level bedrooms: 3
Primary bedroom
- Features: Primary Suite
Primary bedroom
- Features: Main Level Primary
Bedroom
- Features: All Bedrooms Down
Bedroom
- Features: Bedroom on Main Level
Bathroom
- Features: Bathroom Exhaust Fan, Bathtub, Closet, Dual Sinks, Enclosed Toilet, Full Bath on Main Level, Separate Shower, Tub Shower, Upgraded
Kitchen
- Features: Granite Counters, Kitchen Island, Kitchen/Family Room Combo
Heating
- Central
Cooling
- Central Air
Appliances
- Included: Dishwasher, Gas Oven, Gas Range, High Efficiency Water Heater, Refrigerator, Tankless Water Heater, Dryer, Washer
- Laundry: Washer Hookup, Inside, Laundry Room, See Remarks
Features
- Breakfast Bar, Ceiling Fan(s), Eat-in Kitchen, Granite Counters, High Ceilings, Open Floorplan, Pantry, Recessed Lighting, Unfurnished, All Bedrooms Down, Bedroom on Main Level, Main Level Primary, Primary Suite, Walk-In Closet(s)
- Flooring: Laminate, See Remarks
- Windows: Custom Covering(s), Double Pane Windows
- Has fireplace: No
- Fireplace features: None
- Common walls with other units/homes: No Common Walls
Interior area
- Total interior livable area: 2,017 sqft
Property
Parking
- Total spaces: 4
- Parking features: Direct Access, Driveway, Garage Faces Front, Garage
- Attached garage spaces: 2
- Uncovered spaces: 2
Accessibility
- Accessibility features: None
Features
- Levels: One
- Stories: 1
- Entry location: Front Door
- Patio & porch: Concrete, Front Porch, Porch
- Pool features: None
- Spa features: None
- Fencing: Block
- Has view: Yes
- View description: Desert, Neighborhood, Peek-A-Boo
Lot
- Size: 0.30 Acres
- Features: 0-1 Unit/Acre, Back Yard, Front Yard, Sprinklers In Front
Details
- Parcel number: 3071562240000
- Special conditions: Standard,Trust
Construction
Type & style
- Home type: SingleFamily
- Property subtype: Single Family Residence
Materials
- Stucco
- Foundation: Slab
- Roof: Tile
Condition
- Turnkey
- New construction: No
- Year built: 2022
Utilities & green energy
- Electric: Standard
- Sewer: Public Sewer
- Water: Public
- Utilities for property: Cable Connected, Electricity Connected, Natural Gas Connected, Phone Connected, Sewer Connected, Water Connected
Community & neighborhood
Security
- Security features: Carbon Monoxide Detector(s), Smoke Detector(s)
Community
- Community features: Curbs, Gutter(s), Street Lights, Suburban, Sidewalks
Location
- Region: Victorville
Other
Other facts
- Listing terms: Cash,Cash to New Loan,Conventional,1031 Exchange,FHA,Freddie Mac,Submit,VA Loan
- Road surface type: Paved
Price history
| Date | Event | Price |
|---|---|---|
| 2/11/2025 | Sold | $495,000-1%$245/sqft |
Source: | ||
| 1/23/2025 | Pending sale | $499,900$248/sqft |
Source: | ||
| 1/21/2025 | Price change | $499,900-7.4%$248/sqft |
Source: | ||
| 11/13/2024 | Listed for sale | $540,000+1.9%$268/sqft |
Source: | ||
| 10/31/2024 | Listing removed | $530,000$263/sqft |
Source: BHHS broker feed #IV24198092 Report a problem | ||
Public tax history
| Year | Property taxes | Tax assessment |
|---|---|---|
| 2025 | $5,822 +2.4% | $526,889 +2% |
| 2024 | $5,686 +1.2% | $516,558 +2% |
| 2023 | $5,620 +2466.5% | $506,430 +3121.8% |
Find assessor info on the county website
Neighborhood: 92392
Nearby schools
GreatSchools rating
- 3/10Hollyvale Elementary SchoolGrades: K-6Distance: 0.5 mi
- 3/10Hesperia Junior High SchoolGrades: 7-8Distance: 4.2 mi
- 6/10Hesperia High SchoolGrades: 9-12Distance: 3.2 mi
Get a cash offer in 3 minutes
Find out how much your home could sell for in as little as 3 minutes with a no-obligation cash offer.
Estimated market value
$482,800

