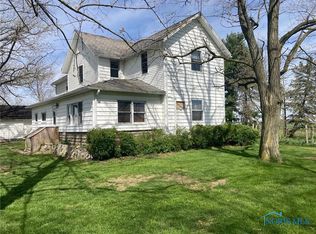Sold for $180,000
$180,000
12399 N Phillips Rd, Pandora, OH 45877
4beds
2,620sqft
Single Family Residence
Built in 1920
2.96 Acres Lot
$216,900 Zestimate®
$69/sqft
$1,782 Estimated rent
Home value
$216,900
Estimated sales range
Not available
$1,782/mo
Zestimate® history
Loading...
Owner options
Explore your selling options
What's special
Approx. 3 lovely acres of country living awaits you with this 2 story home . 4 bedrooms, 2 baths that includes a master suite on the 2nd level. The attached garage is a plus as well as the 2 car plus detached building for extra storage. As a bonus, there is a walk up attic that could be finished as well. This home features a good size family room, great for gatherings. This is your chance to live in the country!
Possession July 1, 2024
Zillow last checked: 8 hours ago
Listing updated: September 02, 2024 at 10:22pm
Listed by:
Lisa Wenger 419-231-1823,
CCR Realtors
Bought with:
Lisa Wenger, 2006006948
CCR Realtors
Source: WCAR OH,MLS#: 303845
Facts & features
Interior
Bedrooms & bathrooms
- Bedrooms: 4
- Bathrooms: 2
- Full bathrooms: 2
Bedroom 1
- Level: First
- Area: 140 Square Feet
- Dimensions: 10 x 14
Bedroom 2
- Level: Second
- Area: 140 Square Feet
- Dimensions: 10 x 14
Bedroom 3
- Level: Second
- Area: 210 Square Feet
- Dimensions: 14 x 15
Bedroom 4
- Description: master
- Level: Second
- Area: 238 Square Feet
- Dimensions: 14 x 17
Dining room
- Level: First
- Area: 252 Square Feet
- Dimensions: 14 x 18
Family room
- Level: First
- Area: 392 Square Feet
- Dimensions: 14 x 28
Kitchen
- Level: First
- Area: 308 Square Feet
- Dimensions: 22 x 14
Laundry
- Level: First
- Area: 24 Square Feet
- Dimensions: 4 x 6
Heating
- Hot Water, Propane
Cooling
- Wall Unit(s), Window Unit(s)
Appliances
- Included: Oven, Refrigerator, Water Heater, Water Heater Owned, Water Softener Owned
Features
- Flooring: Carpet, Vinyl
- Windows: Drapes
- Basement: Full,Block,Unfinished
- Has fireplace: No
Interior area
- Total structure area: 2,620
- Total interior livable area: 2,620 sqft
- Finished area below ground: 0
Property
Parking
- Total spaces: 2
- Parking features: Attached, Garage
- Attached garage spaces: 2
Features
- Levels: Two
- Patio & porch: Enclosed
Lot
- Size: 2.96 Acres
- Features: Shaded Lot
Details
- Additional structures: Garage(s), Outbuilding
- Parcel number: 18330001001.000
- Zoning description: Residential
- Special conditions: Fair Market
Construction
Type & style
- Home type: SingleFamily
- Property subtype: Single Family Residence
Materials
- Vinyl Siding
- Foundation: Block
Condition
- Fixer
- Year built: 1920
Utilities & green energy
- Sewer: Septic Tank
- Water: Well
- Utilities for property: Electricity Connected, Water Connected
Community & neighborhood
Location
- Region: Pandora
Other
Other facts
- Listing terms: Cash,Conventional
Price history
| Date | Event | Price |
|---|---|---|
| 7/10/2024 | Sold | $180,000+4%$69/sqft |
Source: | ||
| 5/6/2024 | Pending sale | $173,000$66/sqft |
Source: | ||
| 4/30/2024 | Listed for sale | $173,000$66/sqft |
Source: | ||
Public tax history
| Year | Property taxes | Tax assessment |
|---|---|---|
| 2024 | $2,096 +27.6% | $75,820 +36.1% |
| 2023 | $1,643 -14.5% | $55,720 |
| 2022 | $1,922 +0.9% | $55,720 |
Find assessor info on the county website
Neighborhood: 45877
Nearby schools
GreatSchools rating
- 6/10Pandora-Gilboa Elementary SchoolGrades: K-4Distance: 2.9 mi
- 6/10Pandora-Gilboa Middle SchoolGrades: 5-8Distance: 2.9 mi
- 7/10Pandora-Gilboa High SchoolGrades: 9-12Distance: 2.9 mi
Get pre-qualified for a loan
At Zillow Home Loans, we can pre-qualify you in as little as 5 minutes with no impact to your credit score.An equal housing lender. NMLS #10287.
