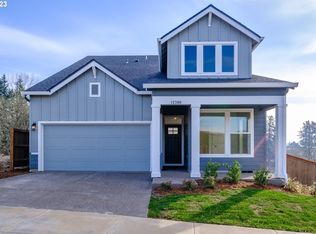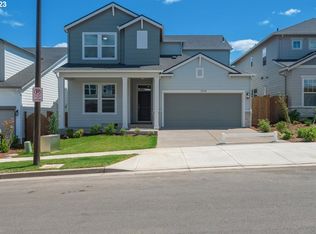Sold
$800,000
12399 SW Strobel Rd, Beaverton, OR 97007
5beds
3,042sqft
Residential, Single Family Residence
Built in 2025
5,227.2 Square Feet Lot
$793,300 Zestimate®
$263/sqft
$3,655 Estimated rent
Home value
$793,300
$754,000 - $841,000
$3,655/mo
Zestimate® history
Loading...
Owner options
Explore your selling options
What's special
MOVE IN READY! If you are looking for a home with the 'wow factor' this is it! Three car garage, four bedrooms PLUS a loft & study (or 5th bedroom), Gourmet kitchen, quartz countertops and an excess of windows and light throughout. Study, bedroom and full bath on the main level- perfect for working from home, guests and/or multi-gen living. Covered patio and large fully fenced backyard with irrigation and sod- approximately 34 ft deep! AC Included! Industry leading builder warranty and energy efficient. Exceptional location- close proximity to coveted Mountainside High School, walking trails, local amenities and wine country! Ask about our financing incentive.
Zillow last checked: 8 hours ago
Listing updated: October 24, 2025 at 10:09am
Listed by:
Xavier Espinosa 971-378-3816,
Weekley Homes LLC,
Lindsay Deitch 971-378-3816,
Weekley Homes LLC
Bought with:
Paul Clem, 201240070
ELEETE Real Estate
Source: RMLS (OR),MLS#: 685281737
Facts & features
Interior
Bedrooms & bathrooms
- Bedrooms: 5
- Bathrooms: 3
- Full bathrooms: 3
- Main level bathrooms: 1
Primary bedroom
- Level: Upper
Bedroom 2
- Level: Main
Bedroom 3
- Level: Main
Bedroom 4
- Level: Upper
Bedroom 5
- Level: Upper
Dining room
- Level: Main
Family room
- Level: Main
Kitchen
- Level: Main
Living room
- Level: Main
Heating
- Forced Air 95 Plus
Cooling
- Air Conditioning Ready
Appliances
- Included: Built In Oven, Dishwasher, Disposal, Gas Appliances, Microwave, Stainless Steel Appliance(s), Electric Water Heater
Features
- Floor 3rd, High Ceilings, Quartz, Soaking Tub, Pantry, Tile
- Flooring: Wall to Wall Carpet
- Windows: Double Pane Windows, Vinyl Frames
- Basement: Crawl Space
- Number of fireplaces: 1
- Fireplace features: Gas
Interior area
- Total structure area: 3,042
- Total interior livable area: 3,042 sqft
Property
Parking
- Total spaces: 3
- Parking features: Driveway, On Street, Attached
- Attached garage spaces: 3
- Has uncovered spaces: Yes
Features
- Levels: Tri Level
- Stories: 3
- Patio & porch: Covered Patio
- Fencing: Fenced
Lot
- Size: 5,227 sqft
- Features: Gentle Sloping, SqFt 5000 to 6999
Details
- Parcel number: R2225015
Construction
Type & style
- Home type: SingleFamily
- Architectural style: Traditional
- Property subtype: Residential, Single Family Residence
Materials
- Cement Siding
- Foundation: Concrete Perimeter
- Roof: Composition,Shingle
Condition
- New Construction
- New construction: Yes
- Year built: 2025
Details
- Warranty included: Yes
Utilities & green energy
- Gas: Gas
- Sewer: Public Sewer
- Water: Public
Community & neighborhood
Location
- Region: Beaverton
- Subdivision: Scholls Valley Heights
HOA & financial
HOA
- Has HOA: Yes
- HOA fee: $40 monthly
- Amenities included: Maintenance Grounds, Management
Other
Other facts
- Listing terms: Cash,Conventional,FHA,VA Loan
- Road surface type: Paved
Price history
| Date | Event | Price |
|---|---|---|
| 10/24/2025 | Sold | $800,000-2.1%$263/sqft |
Source: | ||
| 9/19/2025 | Pending sale | $817,206$269/sqft |
Source: | ||
| 8/29/2025 | Price change | $817,206-3.9%$269/sqft |
Source: | ||
| 7/17/2025 | Price change | $849,990+0.9%$279/sqft |
Source: | ||
| 6/22/2025 | Listed for sale | $842,005$277/sqft |
Source: | ||
Public tax history
Tax history is unavailable.
Neighborhood: 97007
Nearby schools
GreatSchools rating
- 4/10Hazeldale Elementary SchoolGrades: K-5Distance: 2.8 mi
- 6/10Highland Park Middle SchoolGrades: 6-8Distance: 3.5 mi
- 8/10Mountainside High SchoolGrades: 9-12Distance: 0.5 mi
Schools provided by the listing agent
- Elementary: Hazeldale
- Middle: Highland Park
- High: Mountainside
Source: RMLS (OR). This data may not be complete. We recommend contacting the local school district to confirm school assignments for this home.
Get a cash offer in 3 minutes
Find out how much your home could sell for in as little as 3 minutes with a no-obligation cash offer.
Estimated market value
$793,300

