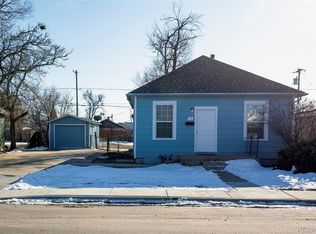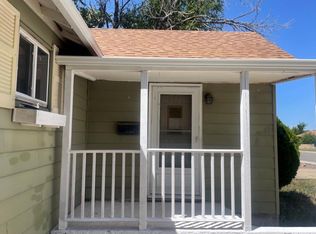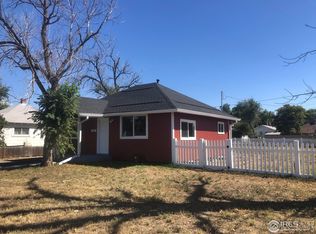Sold for $410,000
$410,000
124 3rd Street, Fort Lupton, CO 80621
3beds
1,231sqft
Single Family Residence
Built in 2015
6,734 Square Feet Lot
$417,100 Zestimate®
$333/sqft
$1,971 Estimated rent
Home value
$417,100
$396,000 - $438,000
$1,971/mo
Zestimate® history
Loading...
Owner options
Explore your selling options
What's special
Charming Fort Lupton Bungalow with Oversized Garage and Spacious Yard
This welcoming single-story bungalow in Fort Lupton blends comfort, practicality, and a great location—all in a quiet neighborhood setting. With 3 bedrooms, 2 bathrooms, and about 1,200 square feet of living space, it’s thoughtfully designed for easy everyday living.
Vaulted ceilings give the home an open, airy feel, while baseboard heat and a whole house fan help keep things comfortable throughout the seasons. The oversized 2-car garage, accessible through a remote-controlled gate off the alley, offers plenty of room for parking, storage, or projects. There's also a backyard shed for even more space to store your tools or gear.
The fully fenced yard is ready for whatever you envision—gardening, relaxing, or hosting a casual get-together. Inside, the front bedroom suite features brand-new carpet, and large windows throughout the home bring in great natural light. Plus, with everything on one level, you can forget about stairs altogether.
Just 30 minutes from DIA, Saint Vrain State Park, Barr Lake, and the Rocky Mountain Arsenal, and with a golf course and year-round events in town, this home makes it easy to enjoy both adventure and downtime.
Zillow last checked: 8 hours ago
Listing updated: May 21, 2025 at 10:51am
Listed by:
Alicia Duncan Coulter 720-593-8425 alicia@westandmainhomes.com,
West and Main Homes Inc
Bought with:
Anna Marquez, 100087512
Keller Williams Trilogy
Source: REcolorado,MLS#: 1734157
Facts & features
Interior
Bedrooms & bathrooms
- Bedrooms: 3
- Bathrooms: 2
- Full bathrooms: 2
- Main level bathrooms: 2
- Main level bedrooms: 3
Primary bedroom
- Description: Extra Large Window Sill, Lots Of Light From East Window, New Carpet
- Level: Main
- Area: 171.57 Square Feet
- Dimensions: 13.3 x 12.9
Bedroom
- Description: Extra Large Window Sill, Ceiling Fan With Remote
- Level: Main
- Area: 134.2 Square Feet
- Dimensions: 11 x 12.2
Bedroom
- Description: Extra Large Window Sill, Lots Of Light From West Window
- Level: Main
- Area: 127.6 Square Feet
- Dimensions: 11 x 11.6
Primary bathroom
- Description: Dual Sinks
- Level: Main
- Area: 49.82 Square Feet
- Dimensions: 9.4 x 5.3
Bathroom
- Level: Main
- Area: 35.88 Square Feet
- Dimensions: 7.8 x 4.6
Kitchen
- Description: Eat-In Style With Whole House Fan
- Level: Main
- Area: 173.88 Square Feet
- Dimensions: 13.8 x 12.6
Laundry
- Description: Hang Bar, Storage, Utility Sink, Swamp Cooler, Coat Closet
- Level: Main
- Area: 113.88 Square Feet
- Dimensions: 7.8 x 14.6
Living room
- Description: Vaulted Ceiling With Fan/Light Fixture
- Level: Main
- Area: 212.52 Square Feet
- Dimensions: 13.8 x 15.4
Heating
- Baseboard
Cooling
- Attic Fan, Evaporative Cooling
Appliances
- Included: Dishwasher, Disposal, Dryer, Electric Water Heater, Freezer, Microwave, Range, Refrigerator, Washer
- Laundry: In Unit
Features
- Ceiling Fan(s), Eat-in Kitchen, High Ceilings, No Stairs, Open Floorplan, Pantry, Primary Suite, Smoke Free, Walk-In Closet(s)
- Flooring: Carpet, Laminate
- Windows: Double Pane Windows, Window Coverings, Window Treatments
- Has basement: No
Interior area
- Total structure area: 1,231
- Total interior livable area: 1,231 sqft
- Finished area above ground: 1,231
Property
Parking
- Total spaces: 2
- Parking features: Concrete, Dry Walled, Exterior Access Door, Insulated Garage, Lighted, Oversized, Storage
- Attached garage spaces: 2
Accessibility
- Accessibility features: Accessible Approach with Ramp
Features
- Levels: One
- Stories: 1
- Entry location: Exterior Access
- Patio & porch: Front Porch, Patio
- Exterior features: Dog Run, Private Yard, Rain Gutters
- Fencing: Full
Lot
- Size: 6,734 sqft
- Features: Level
Details
- Parcel number: R4598207
- Special conditions: Standard
Construction
Type & style
- Home type: SingleFamily
- Architectural style: Bungalow
- Property subtype: Single Family Residence
Materials
- Frame
- Roof: Composition
Condition
- Year built: 2015
Utilities & green energy
- Sewer: Public Sewer
- Water: Public
- Utilities for property: Cable Available, Electricity Connected, Phone Available
Community & neighborhood
Location
- Region: Fort Lupton
- Subdivision: Riverview Addition
Other
Other facts
- Listing terms: Cash,Conventional,FHA,USDA Loan,VA Loan
- Ownership: Estate
- Road surface type: Paved
Price history
| Date | Event | Price |
|---|---|---|
| 5/20/2025 | Sold | $410,000-3.5%$333/sqft |
Source: | ||
| 5/7/2025 | Pending sale | $425,000$345/sqft |
Source: | ||
| 5/2/2025 | Listed for sale | $425,000+46.6%$345/sqft |
Source: | ||
| 5/1/2020 | Sold | $290,000-12.1%$236/sqft |
Source: | ||
| 3/28/2020 | Pending sale | $330,000$268/sqft |
Source: Crocker Realty, Llc #9900985 Report a problem | ||
Public tax history
| Year | Property taxes | Tax assessment |
|---|---|---|
| 2025 | $2,208 +12.9% | $24,430 -7.8% |
| 2024 | $1,956 +3.4% | $26,500 -1% |
| 2023 | $1,892 -12.5% | $26,760 +27.8% |
Find assessor info on the county website
Neighborhood: 80621
Nearby schools
GreatSchools rating
- 4/10Leo William Butler Elementary SchoolGrades: PK-5Distance: 0.5 mi
- 3/10Fort Lupton Middle SchoolGrades: 6-8Distance: 0.4 mi
- 3/10Fort Lupton High SchoolGrades: 9-12Distance: 0.6 mi
Schools provided by the listing agent
- Elementary: Butler
- Middle: Fort Lupton
- High: Fort Lupton
- District: Weld County RE-8
Source: REcolorado. This data may not be complete. We recommend contacting the local school district to confirm school assignments for this home.
Get a cash offer in 3 minutes
Find out how much your home could sell for in as little as 3 minutes with a no-obligation cash offer.
Estimated market value$417,100
Get a cash offer in 3 minutes
Find out how much your home could sell for in as little as 3 minutes with a no-obligation cash offer.
Estimated market value
$417,100


