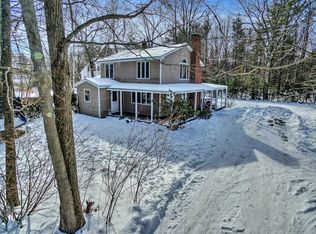Closed
$485,000
124 Berwick Road, Berwick, ME 03901
3beds
2,260sqft
Single Family Residence
Built in 1945
0.58 Acres Lot
$481,900 Zestimate®
$215/sqft
$2,881 Estimated rent
Home value
$481,900
$434,000 - $535,000
$2,881/mo
Zestimate® history
Loading...
Owner options
Explore your selling options
What's special
Looking for a spacious updated family home? This 2260 square foot home has two living areas with stunning ¾ inch hardwood floors and showcasing wainscoting and tray ceiling in one living area and the other with a custom bar. Both are perfect rooms for entertainment and family gatherings.
This meticulously cared for home has two bedrooms on the first floor and the privacy of the primary bedroom on the second floor with a custom walk-in closet and bath.
The spacious kitchen boasts a center island ideal for cooking and gathering, granite countertops, birch cabinets, and modern farmhouse lighting. The eat in kitchen/dining opens up to the deck overlooking the large private back yard. You can enjoy the firepit, beautiful oak tree with tire swing for the kids. Lilac trees, grape vines and floral trees that blossom in the spring.
This home also offers a 16 X 20 shed perfect for hobbies or extra storage. Homeowner has done lots of recent upgrades including new forced hot water heater and mini splits! This property combines privacy and convenience located in Berwick, one of the fastest growing communities in Southern Maine.
Zillow last checked: 8 hours ago
Listing updated: April 26, 2025 at 05:39am
Listed by:
Bradshaw Realty Experts LLC
Bought with:
Redfin Corporation
Source: Maine Listings,MLS#: 1614480
Facts & features
Interior
Bedrooms & bathrooms
- Bedrooms: 3
- Bathrooms: 2
- Full bathrooms: 2
Bedroom 1
- Features: Closet, Full Bath, Walk-In Closet(s)
- Level: Second
Bedroom 2
- Features: Closet
- Level: First
Bedroom 3
- Features: Closet
- Level: First
Family room
- Features: Vaulted Ceiling(s)
- Level: First
Kitchen
- Features: Eat-in Kitchen, Kitchen Island
- Level: First
Living room
- Features: Informal, Tray Ceiling(s)
- Level: First
Heating
- Hot Water, Zoned
Cooling
- Other
Appliances
- Included: Dishwasher, Electric Range, Refrigerator
Features
- 1st Floor Bedroom, Primary Bedroom w/Bath
- Flooring: Carpet, Tile, Wood
- Basement: Doghouse,Full
- Has fireplace: No
Interior area
- Total structure area: 2,260
- Total interior livable area: 2,260 sqft
- Finished area above ground: 2,260
- Finished area below ground: 0
Property
Parking
- Parking features: Paved, 1 - 4 Spaces
Features
- Patio & porch: Deck
Lot
- Size: 0.58 Acres
- Features: Near Town, Level, Open Lot, Landscaped
Details
- Additional structures: Shed(s)
- Parcel number: BERWMR057B3
- Zoning: R-1
Construction
Type & style
- Home type: SingleFamily
- Architectural style: Cape Cod
- Property subtype: Single Family Residence
Materials
- Wood Frame, Vinyl Siding
- Roof: Shingle
Condition
- Year built: 1945
Utilities & green energy
- Electric: Circuit Breakers
- Sewer: Public Sewer
- Water: Public
Community & neighborhood
Location
- Region: Berwick
Other
Other facts
- Road surface type: Paved
Price history
| Date | Event | Price |
|---|---|---|
| 4/26/2025 | Pending sale | $490,000+1%$217/sqft |
Source: | ||
| 4/25/2025 | Sold | $485,000-1%$215/sqft |
Source: | ||
| 3/20/2025 | Contingent | $490,000$217/sqft |
Source: | ||
| 2/15/2025 | Listed for sale | $490,000$217/sqft |
Source: | ||
Public tax history
| Year | Property taxes | Tax assessment |
|---|---|---|
| 2024 | $3,768 +4.6% | $302,200 +53.6% |
| 2023 | $3,604 +0.6% | $196,700 |
| 2022 | $3,584 -0.4% | $196,700 |
Find assessor info on the county website
Neighborhood: 03901
Nearby schools
GreatSchools rating
- 7/10Vivian E Hussey SchoolGrades: K-3Distance: 0.3 mi
- 3/10Noble Middle SchoolGrades: 6-7Distance: 2.1 mi
- 6/10Noble High SchoolGrades: 8-12Distance: 4.5 mi
Get pre-qualified for a loan
At Zillow Home Loans, we can pre-qualify you in as little as 5 minutes with no impact to your credit score.An equal housing lender. NMLS #10287.
Sell for more on Zillow
Get a Zillow Showcase℠ listing at no additional cost and you could sell for .
$481,900
2% more+$9,638
With Zillow Showcase(estimated)$491,538
