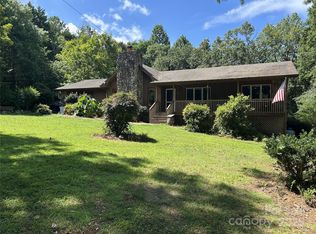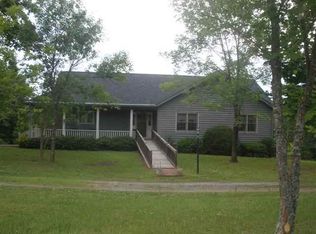Spacious home sitting on 3.57 mostly level acres affords a world of privacy, peace and quiet. In addition to the 1755 sqft main living area is a 16x14 charming sunroom overlooking an above-ground pool and deck. A creek meanders through a portion of the property. Beautiful and mature landscaping around the home plus there is plenty of extra space for a garden or even chickens. Between the wide concrete driveway and the covered front porch you will find a small fish pond with a fountain, swing and a bench providing a natural setting along the walkway. The exterior is wood siding accented by stonework. Home was custom built with quality materials. Inside features include: open floor plan with a stone fireplace in the generous size great room and open to the dining area and the kitchen that has a breakfast bar, ample cabinets and direct access to the laundry room and garage. French doors lead to the deck in the master bedroom. The large basement has room for living expansion and includes a workshop area, commode and sink area (not enclosed), yard and garage door for easy outside access. The total acreage is comprised of 4 lots making room for other homes or a mini-farm, if desired. This home is a hidden treasure, call for more details today!
This property is off market, which means it's not currently listed for sale or rent on Zillow. This may be different from what's available on other websites or public sources.

