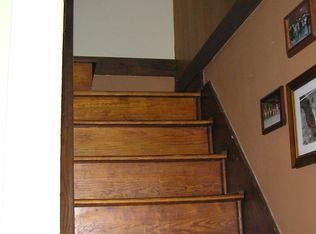Sold for $475,000 on 08/08/25
$475,000
124 Boalsburg Rd, State College, PA 16801
4beds
3baths
2,483sqft
Triplex
Built in 1930
-- sqft lot
$482,200 Zestimate®
$191/sqft
$1,847 Estimated rent
Home value
$482,200
$434,000 - $535,000
$1,847/mo
Zestimate® history
Loading...
Owner options
Explore your selling options
What's special
This meticulously maintained 3-UNIT INVESTMENT PROPERTY offers a rare opportunity near Penn State University, the Village of Lemont, and downtown State College. Perfect for an investor or homeowner seeking affordable living (Live in 1 Unit and Rent the Other 2 Units). Unit 124, located on the right side, is a two-story unit featuring two bedrooms, one bathroom, a kitchen, living room, dining room, and laundry in the basement. Recently updated, it showcases refinished hardwood floors, fresh paint, modern kitchen appliances, and an upgraded bathroom. Unit 124A, situated to the left of Unit 124, is a two-story, one-bedroom unit with an open-concept main level and a private bedroom suite with a vaulted ceiling on the second floor. It is currently leased through October 31st at $815/month, with the tenant responsible for all utilities. Unit 124B, located on the lower level, offers an open floor plan with a galley-style kitchen, a separate office area, its own laundry room, and an enclosed porch. This unit is leased through August 1st, for $835/month, with the tenant paying all utilities. Property improvements include new vinyl siding and decorative gingerbread trim, a new metal roof, composite decking, and a new steel chimney liner—all completed within the last three years. With the potential for substantial future rent increases, investment properties of this caliber are seldom available. Schedule your showing today!
Zillow last checked: 8 hours ago
Listing updated: August 08, 2025 at 06:59am
Listed by:
Scott Shamrock 814-360-5163,
Kissinger, Bigatel & Brower
Bought with:
Joni Teaman Spearly, AB067758
Kissinger, Bigatel & Brower
Source: Bright MLS,MLS#: PACE2515274
Facts & features
Interior
Bedrooms & bathrooms
- Bedrooms: 4
- Bathrooms: 3
Basement
- Area: 1341
Heating
- Baseboard, Forced Air, Electric, Oil
Cooling
- None
Appliances
- Included: Dryer, Oven/Range - Electric, Refrigerator, Washer, Water Heater, Electric Water Heater
Features
- Attic, Bathroom - Walk-In Shower, Built-in Features, Dining Area, Dry Wall, Paneled Walls, Plaster Walls
- Flooring: Carpet, Ceramic Tile, Hardwood, Wood
- Windows: Double Hung, Vinyl Clad
- Basement: Partially Finished
- Has fireplace: No
Interior area
- Total structure area: 2,924
- Total interior livable area: 2,483 sqft
Property
Parking
- Total spaces: 6
- Parking features: Gravel, Off Street
- Has uncovered spaces: Yes
Accessibility
- Accessibility features: None
Features
- Patio & porch: Porch
- Pool features: None
Lot
- Size: 0.43 Acres
- Features: Rear Yard, Suburban
Details
- Additional structures: Above Grade, Below Grade
- Parcel number: 19014,087,0000
- Zoning: R1
- Zoning description: Residential
- Special conditions: Standard
Construction
Type & style
- Home type: MultiFamily
- Architectural style: Traditional,Victorian
- Property subtype: Triplex
Materials
- Vinyl Siding
- Foundation: Block
- Roof: Metal
Condition
- Very Good
- New construction: No
- Year built: 1930
Utilities & green energy
- Electric: 200+ Amp Service, Circuit Breakers, Fuses
- Sewer: Public Sewer
- Water: Public
- Utilities for property: Cable
Community & neighborhood
Security
- Security features: Smoke Detector(s)
Location
- Region: State College
- Subdivision: Lemont
- Municipality: COLLEGE TWP
Other
Other facts
- Listing agreement: Exclusive Right To Sell
- Income includes: Apartment Rentals
- Listing terms: Bank Portfolio,Cash,Conventional
- Ownership: Fee Simple
- Road surface type: Paved
Price history
| Date | Event | Price |
|---|---|---|
| 8/8/2025 | Sold | $475,000-4%$191/sqft |
Source: | ||
| 7/22/2025 | Pending sale | $495,000$199/sqft |
Source: | ||
| 7/11/2025 | Price change | $495,000-5.7%$199/sqft |
Source: | ||
| 6/19/2025 | Listed for sale | $525,000$211/sqft |
Source: | ||
Public tax history
| Year | Property taxes | Tax assessment |
|---|---|---|
| 2024 | $2,963 +2.1% | $45,675 |
| 2023 | $2,903 +5.9% | $45,675 |
| 2022 | $2,742 | $45,675 |
Find assessor info on the county website
Neighborhood: 16801
Nearby schools
GreatSchools rating
- 8/10Spring Creek Elementary SchoolGrades: K-5Distance: 1.4 mi
- 7/10Mount Nittany Middle SchoolGrades: 6-8Distance: 1.6 mi
- 9/10State College Area High SchoolGrades: 8-12Distance: 2.7 mi
Schools provided by the listing agent
- District: State College Area
Source: Bright MLS. This data may not be complete. We recommend contacting the local school district to confirm school assignments for this home.

Get pre-qualified for a loan
At Zillow Home Loans, we can pre-qualify you in as little as 5 minutes with no impact to your credit score.An equal housing lender. NMLS #10287.
