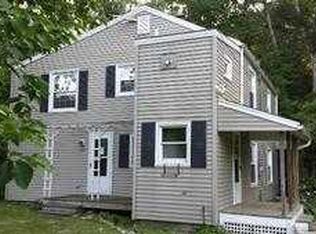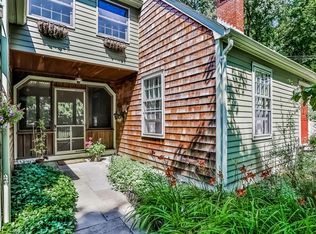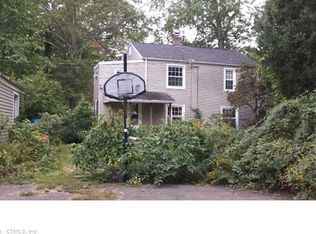Sold for $485,000
$485,000
124 Boston Post Road, Guilford, CT 06437
3beds
1,872sqft
Single Family Residence
Built in 1972
0.86 Acres Lot
$498,600 Zestimate®
$259/sqft
$3,572 Estimated rent
Home value
$498,600
$444,000 - $558,000
$3,572/mo
Zestimate® history
Loading...
Owner options
Explore your selling options
What's special
Welcome to 124 Boston Post Rd! This well-maintained 3-bedroom, 2 full bathroom split-level home offers flexible living across multiple levels. The lower-level family room provides a cozy gathering space, while the unfinished basement with a private entrance offers excellent potential for an in-law suite, guest space, or home office. Beautiful hardwood floors run throughout the home, and the roof is just 1 year old. Set on a private, level lot, this property also features a 2-car garage, a sunroom, and ample storage. The inviting backyard combines beauty, comfort, and natural serenity-perfect for entertaining, relaxing, or simply enjoying nature. Conveniently located near all of Guilford's amenities, including shopping, dining, schools, and beaches. A fantastic opportunity to make this home your own!
Zillow last checked: 8 hours ago
Listing updated: July 03, 2025 at 07:39pm
Listed by:
Timothy Sylvestre 860-377-0461,
Coldwell Banker Choice Properties 833-882-4642,
Carlos Ortiz 860-908-7809,
Coldwell Banker Choice Properties
Bought with:
Patricia Baron-Arocha, RES.0818504
Century 21 Scala Group
Source: Smart MLS,MLS#: 24099218
Facts & features
Interior
Bedrooms & bathrooms
- Bedrooms: 3
- Bathrooms: 2
- Full bathrooms: 2
Primary bedroom
- Level: Upper
- Area: 195 Square Feet
- Dimensions: 13 x 15
Bedroom
- Level: Upper
Bedroom
- Level: Upper
Dining room
- Level: Main
- Area: 100 Square Feet
- Dimensions: 10 x 10
Family room
- Level: Lower
- Area: 336 Square Feet
- Dimensions: 21 x 16
Kitchen
- Level: Main
- Area: 110 Square Feet
- Dimensions: 11 x 10
Living room
- Level: Main
- Area: 264 Square Feet
- Dimensions: 12 x 22
Heating
- Hot Water, Oil
Cooling
- Window Unit(s)
Appliances
- Included: Electric Range, Refrigerator, Water Heater
Features
- Basement: Full
- Attic: Pull Down Stairs
- Number of fireplaces: 2
Interior area
- Total structure area: 1,872
- Total interior livable area: 1,872 sqft
- Finished area above ground: 1,256
- Finished area below ground: 616
Property
Parking
- Total spaces: 2
- Parking features: Attached
- Attached garage spaces: 2
Features
- Levels: Multi/Split
- Patio & porch: Enclosed, Porch, Patio
Lot
- Size: 0.86 Acres
- Features: Few Trees, Level
Details
- Parcel number: 1116048
- Zoning: R-3
Construction
Type & style
- Home type: SingleFamily
- Architectural style: Split Level
- Property subtype: Single Family Residence
Materials
- Wood Siding
- Foundation: Concrete Perimeter
- Roof: Asphalt
Condition
- New construction: No
- Year built: 1972
Utilities & green energy
- Sewer: Septic Tank
- Water: Public
Community & neighborhood
Location
- Region: Guilford
Price history
| Date | Event | Price |
|---|---|---|
| 7/3/2025 | Sold | $485,000$259/sqft |
Source: | ||
| 6/4/2025 | Pending sale | $485,000$259/sqft |
Source: | ||
| 5/28/2025 | Listed for sale | $485,000-5.8%$259/sqft |
Source: | ||
| 1/27/2024 | Listing removed | -- |
Source: | ||
| 10/26/2023 | Listed for sale | $515,000+76.4%$275/sqft |
Source: | ||
Public tax history
| Year | Property taxes | Tax assessment |
|---|---|---|
| 2025 | $7,763 +4% | $280,770 |
| 2024 | $7,463 +2.7% | $280,770 |
| 2023 | $7,266 +7.6% | $280,770 +38.3% |
Find assessor info on the county website
Neighborhood: 06437
Nearby schools
GreatSchools rating
- 8/10Calvin Leete SchoolGrades: K-4Distance: 0.9 mi
- 8/10E. C. Adams Middle SchoolGrades: 7-8Distance: 1.8 mi
- 9/10Guilford High SchoolGrades: 9-12Distance: 3.8 mi
Get pre-qualified for a loan
At Zillow Home Loans, we can pre-qualify you in as little as 5 minutes with no impact to your credit score.An equal housing lender. NMLS #10287.
Sell with ease on Zillow
Get a Zillow Showcase℠ listing at no additional cost and you could sell for —faster.
$498,600
2% more+$9,972
With Zillow Showcase(estimated)$508,572


