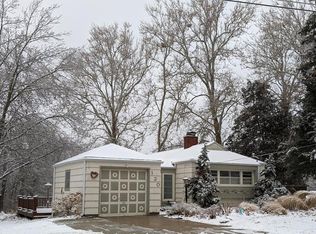Another over the top JKAT Intergity Team remodel. Feel like you stepped into a high end hotel everyday with these finishes. Hardwood floors throughout the main living areas, tile floors in the kitchen and bath. Quartz countertops and black stainless appliances. Tile/Quartz walk-in shower, LED mirror. Grasscloth accent walls in bedrooms. Full finished basement with family room, additional bedroom with egress and walk-in closet, full bath and laundry. Newer HVAC. New windows, updated electrical and plumbing. Large yard with storage shed. Some furniture, area rugs, and decor are available for purchase outside of offer. (Tan rug upstairs $900, Print rug downstairs $800, Orange rug downstairs $500, Pottery Barn Dining Set $2800)
This property is off market, which means it's not currently listed for sale or rent on Zillow. This may be different from what's available on other websites or public sources.

