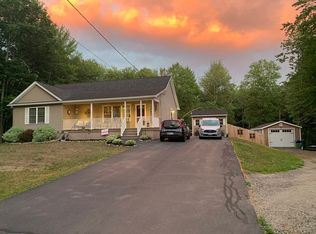Calling horse lovers!Perfect for 2 or more horses,existing structure suitable for 2 stalls.Stately Colonial located on 4.62 acres. Professionally landscaped with flowering shrubs for color throughout the seasons. Recently updated granite kitchen,3 fireplaces and a front to back master with a private bath and walk in closet. 3 Garages and a separate garage for additional vehicles or toys. Perfect for a multi generational family-there is a legal 1 bedroom,1.5 bath apartment with a private entry.
This property is off market, which means it's not currently listed for sale or rent on Zillow. This may be different from what's available on other websites or public sources.
