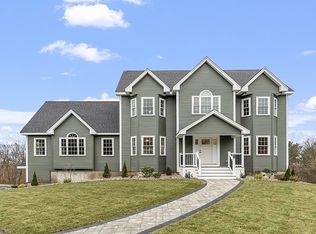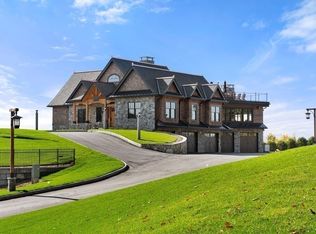Oversize Center entrance colonial with high ceilings and unusually large rooms. 2 story open foyer, kitchen has double wall convection oven, center isle with prep sink ,5 burner counter top gas range, additional 4 burner electric counter top range on back wall, granite counters, antique ivory cabinets, room described as "other" currently used as dining room has wainscoting, chair rails, fireplace ,walk- out front door and rear slider to double decking system and 13x10 cathedral ceiling screen porch. Master suite with walk in closet , Jacuzzi Tub, and separate shower stall. Basement level has 2 walk out sliders, 40x14 playroom, unfinished bath with working toilet, and additional 31x14 unfinished room. 2 heating and air conditioning systems, 2nd floor laundry *** foundation dimensions= 42x30+20x20+28x26. Bi level decking system 25x10+12x10 + enclosed screen porch
This property is off market, which means it's not currently listed for sale or rent on Zillow. This may be different from what's available on other websites or public sources.

