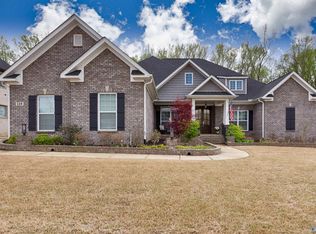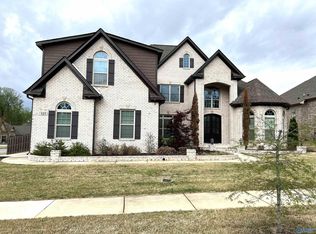This Tyler plan has several custom features including added square footage to master, hearth room and master closet. Poured concrete storm shelter in master closet. Granite, lighting, wood flooring in master, pot filler, walk in tile shower in guest bath downstairs, prewired for hot tub and speakers, ceiling fans in all rooms, insulated garage ceiling, tankless water heater, second water meter to save on sewer costs are some of the upgrades. With 4400 square feet total, this open floor plan home is amazing! This home is realtor owned. Two bedrooms downstairs plus an office and 2 bedrooms upstairs plus a HUGE bonus room. See attached Floor Plans and upgrades.
This property is off market, which means it's not currently listed for sale or rent on Zillow. This may be different from what's available on other websites or public sources.

