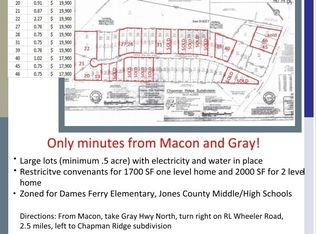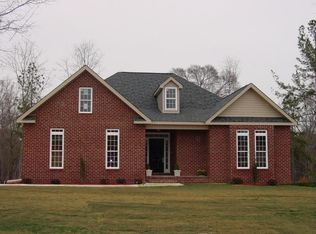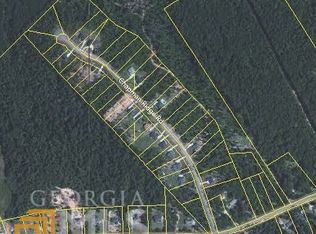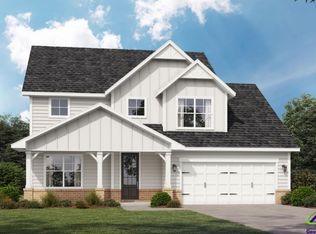Closed
$339,480
124 Chapman Ridge Rd LOT 39, Macon, GA 31211
4beds
--sqft
Single Family Residence
Built in 2025
0.76 Acres Lot
$336,200 Zestimate®
$--/sqft
$2,857 Estimated rent
Home value
$336,200
$309,000 - $366,000
$2,857/mo
Zestimate® history
Loading...
Owner options
Explore your selling options
What's special
****PBG Built Realty, The Fairfield Two story floor plan. Lot 21. *4Bed / 3.5Bath Approx. 2344 sq. ft., Foyer, 2 Car Garage, Experience the perfect blend of elegance and comfort in this beautiful Two-Story home. This home greets you with a spacious living room, complete with a Fireplace. The Flex room leads into a thoughtfully designed kitchen featuring an island, stunning granite countertops, also in the bathrooms, w/ 42"cabinets w/Stainless steel appliances Electric range/dishwasher/microwave, LVP throughout the main floor and staircase. The Owners Bedroom is filled with natural light and Owners Bath w/double vanity, separate tile Shower and Tub, On the opposite side of the home are Three additional Bedrooms and a Full bathroom and Enjoy the Outdoors on Covered Back Patio. This home is NEW CONSTRUCTION (*Stock Photos are not of the Actual Home, however the Same Floor Plan. Stock photos may contain options or upgrades that are not in actual home. *) NEW CONSTRUCTION - Move in Ready by August 2025. $1,000 Deposit, Preferred Lender Incentives: (up to $20,000 in FLEX CASH - Closing Cost/ Stainless Steel Appliances/Garage Door Openers or add a Fence to your backyard). HOMETOWN HERO PROGRAM - up to $15,000, 100% Financing available. * The Seller is entertaining offers, contact the listing Agent for more details.
Zillow last checked: 8 hours ago
Listing updated: September 24, 2025 at 01:32pm
Listed by:
Jacqueline L Calhoun 770-313-2300,
PBG Built Realty
Bought with:
Essie Y Miller, 306829
Keller Williams Middle Georgia
Source: GAMLS,MLS#: 10492976
Facts & features
Interior
Bedrooms & bathrooms
- Bedrooms: 4
- Bathrooms: 4
- Full bathrooms: 3
- 1/2 bathrooms: 1
- Main level bathrooms: 1
- Main level bedrooms: 1
Dining room
- Features: Dining Rm/Living Rm Combo
Kitchen
- Features: Kitchen Island, Pantry, Solid Surface Counters
Heating
- Central, Electric
Cooling
- Central Air
Appliances
- Included: Dishwasher, Disposal, Ice Maker, Microwave, Oven/Range (Combo), Stainless Steel Appliance(s)
- Laundry: Laundry Closet, Upper Level
Features
- Double Vanity, High Ceilings, Walk-In Closet(s)
- Flooring: Carpet, Other
- Windows: Double Pane Windows, Window Treatments
- Basement: None
- Number of fireplaces: 1
- Fireplace features: Family Room
- Common walls with other units/homes: No Common Walls
Interior area
- Total structure area: 0
- Finished area above ground: 0
- Finished area below ground: 0
Property
Parking
- Parking features: Detached, Garage, Garage Door Opener
- Has garage: Yes
Features
- Levels: Two
- Stories: 2
- Patio & porch: Patio
- Waterfront features: No Dock Or Boathouse
- Body of water: None
Lot
- Size: 0.76 Acres
- Features: Level
Details
- Parcel number: J5800427
- Special conditions: As Is
Construction
Type & style
- Home type: SingleFamily
- Architectural style: Brick Front,Craftsman,Traditional
- Property subtype: Single Family Residence
Materials
- Vinyl Siding
- Foundation: Slab
- Roof: Composition
Condition
- To Be Built
- New construction: Yes
- Year built: 2025
Details
- Warranty included: Yes
Utilities & green energy
- Sewer: Septic Tank
- Water: Public
- Utilities for property: Cable Available, Electricity Available, Other, Phone Available, Sewer Available, Underground Utilities, Water Available
Community & neighborhood
Security
- Security features: Smoke Detector(s)
Community
- Community features: None
Location
- Region: Macon
- Subdivision: Champman Ridge
HOA & financial
HOA
- Has HOA: No
- Services included: None
Other
Other facts
- Listing agreement: Exclusive Right To Sell
- Listing terms: Cash,Conventional,FHA,Other,USDA Loan,VA Loan
Price history
| Date | Event | Price |
|---|---|---|
| 8/2/2025 | Sold | $339,480 |
Source: | ||
| 6/19/2025 | Pending sale | $339,480+0% |
Source: | ||
| 5/9/2025 | Price change | $339,3400% |
Source: CGMLS #253086 Report a problem | ||
| 4/3/2025 | Listed for sale | $339,480 |
Source: | ||
Public tax history
Tax history is unavailable.
Neighborhood: 31211
Nearby schools
GreatSchools rating
- 7/10Dames Ferry Elementary SchoolGrades: PK-5Distance: 5.8 mi
- 8/10Clifton Ridge Middle SchoolGrades: 6-8Distance: 2.5 mi
- 4/10Jones County High SchoolGrades: 9-12Distance: 5.9 mi
Schools provided by the listing agent
- Elementary: Dames Ferry
- Middle: Clifton Ridge
- High: Jones County
Source: GAMLS. This data may not be complete. We recommend contacting the local school district to confirm school assignments for this home.

Get pre-qualified for a loan
At Zillow Home Loans, we can pre-qualify you in as little as 5 minutes with no impact to your credit score.An equal housing lender. NMLS #10287.



