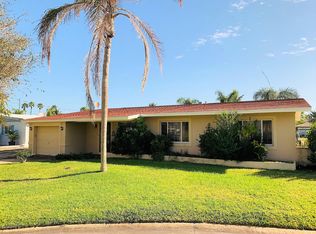72 HOUR KICK OUT. Water lovers must see this updated home with beautiful architectural details on the CANAL with a 20000 lb boat lift and private dock! 4 Br, 3 Ba, 3025 living sq. ft., open island kitchen w/ breakfast bar, nook, walk-in pantry, granite countertops, stainless appliances, dbl. oven and more. Formal dining area. Open Great room features a stone surround fireplace and entertainment center. Study w/ built-in desk and murphy bed. 1st floor master w/ his and her walk-in closets. Master bath with beautiful tiled walk-in shower, jetted tub, and dbl. sink vanity. 2nd floor boasts the 4th bedroom w/ canal view balcony. 12 ft ceilings on main floor. High impact windows and wind mitigation gives low ins. costs. Sparkling pool and spa w/ brick paver surround, covered patio and BBQ area. Vnyl fenced yard
This property is off market, which means it's not currently listed for sale or rent on Zillow. This may be different from what's available on other websites or public sources.

