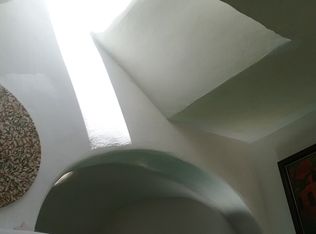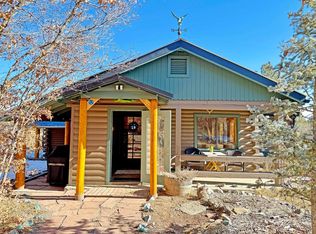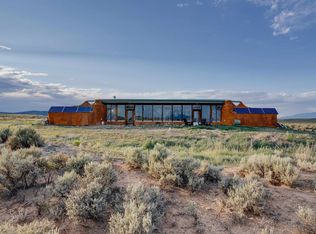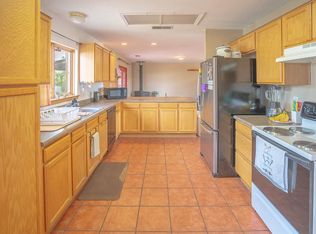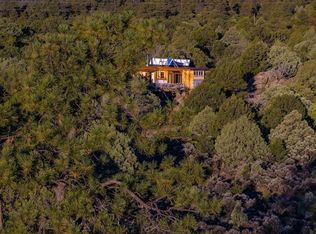Welcome to Flying F Ranch, a rare 288.59-acre property where Southwestern charm meets sustainable living. With unobstructed views stretching 35 miles, this one-of-a-kind ranch is a rugged sanctuary awaiting your creative vision. Two primary residences provide plenty of space for everyone. Enjoy unmatched views from the second-floor primary suite and spacious covered balcony of the 2-bedroom, 1.5 bath chalet. The classic adobe home features a sunken living room 2 Carmen Velarde fireplaces, a wood stove, and a galley kitchen with custom tile countertops and backsplash and brick flooring. Outbuildings include a 2-room cabin, your own turn of the century adobe chapel, two hay barns, a workshop, garage and more. Plenty of space to roam, raise, or ride. We'll provide the bones and bling, you bring your imagination. Whether you're seeking a retreat, a working ranch, or an inspiring canvas for your dreams, Flying F Ranch is an offering unlike any other. A place of wild, panoramic freedom, where sunrises and starlit skies become daily rituals.
For sale
$525,000
124 Colorado Rd, Tres Piedras, NM 87577
4beds
2,000sqft
Est.:
Single Family Residence
Built in ----
288.59 Acres Lot
$-- Zestimate®
$263/sqft
$-- HOA
What's special
Carmen velarde fireplacesSpacious covered balconyGalley kitchenBrick flooringCustom tile countertopsUnobstructed viewsWood stove
- 124 days |
- 2,234 |
- 135 |
Zillow last checked: 8 hours ago
Listing updated: September 24, 2025 at 01:59pm
Listed by:
Rachel Singer 575-613-3027,
New Mexico Real Estate Group 575-224-6848
Source: Enchanted Circle,MLS#: 113653
Tour with a local agent
Facts & features
Interior
Bedrooms & bathrooms
- Bedrooms: 4
- Bathrooms: 3
- Full bathrooms: 2
- 1/2 bathrooms: 1
Other
- Dimensions: 1500
Heating
- Fireplace(s), Wood Stove, Wall Furnace
Appliances
- Included: Gas Oven, Gas Range, Gas Water Heater
Features
- Beamed Ceilings, Tongue and Groove Ceiling(s), Walk-In Closet(s)
- Flooring: Brick, Concrete, Tile
- Windows: Insulated Windows, Single Pane
- Number of fireplaces: 5
- Fireplace features: Living Room, Multiple, Wood Burning Stove
Interior area
- Total structure area: 2,000
- Total interior livable area: 2,000 sqft
Video & virtual tour
Property
Parking
- Total spaces: 2
- Parking features: Detached, Garage
- Garage spaces: 2
- Has uncovered spaces: Yes
Features
- Levels: Two
- Stories: 2
- Patio & porch: Covered, Porch
- Exterior features: Gravel Driveway, Shed
- Fencing: Wood
- Waterfront features: None
Lot
- Size: 288.59 Acres
- Features: Trees
- Residential vegetation: Mixed
Details
- Additional structures: Studio/Office, Corral(s), Outbuilding, Stable(s)
- Zoning description: County
- Horses can be raised: Yes
- Horse amenities: Horses Allowed
Construction
Type & style
- Home type: SingleFamily
- Architectural style: Chalet/Alpine,Pueblo
- Property subtype: Single Family Residence
Materials
- Adobe, Frame, Stucco, Wood Siding
- Foundation: See Remarks
- Roof: Metal,Pitched
Utilities & green energy
- Sewer: Septic Tank
- Water: Cistern
- Utilities for property: Propane
Green energy
- Energy generation: OffGrid
Community & HOA
Community
- Subdivision: None
HOA
- Membership fee: $0 annually
Location
- Region: Tres Piedras
Financial & listing details
- Price per square foot: $263/sqft
- Annual tax amount: $1,067
- Date on market: 9/24/2025
- Listing agreement: Exclusive Right To Sell
Estimated market value
Not available
Estimated sales range
Not available
Not available
Price history
Price history
| Date | Event | Price |
|---|---|---|
| 9/24/2025 | Listed for sale | $525,000$263/sqft |
Source: | ||
| 8/29/2025 | Listing removed | $525,000$263/sqft |
Source: | ||
| 7/7/2025 | Listed for sale | $525,000$263/sqft |
Source: | ||
Public tax history
Public tax history
Tax history is unavailable.BuyAbility℠ payment
Est. payment
$2,364/mo
Principal & interest
$2036
Home insurance
$184
Property taxes
$144
Climate risks
Neighborhood: 87577
Nearby schools
GreatSchools rating
- 8/10Ojo Caliente Elementary SchoolGrades: 4-6Distance: 22.1 mi
- 3/10Mesa Vista Middle SchoolGrades: 7-8Distance: 22.1 mi
- 8/10Mesa Vista High SchoolGrades: 9-12Distance: 22.1 mi
- Loading
- Loading
