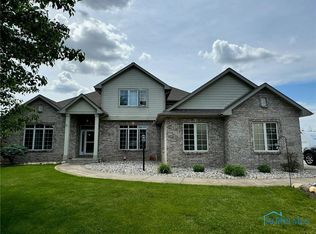Sold for $460,000
$460,000
124 Country Club Rd, Bryan, OH 43506
4beds
3,145sqft
Single Family Residence
Built in 1974
3.76 Acres Lot
$410,500 Zestimate®
$146/sqft
$2,616 Estimated rent
Home value
$410,500
$357,000 - $456,000
$2,616/mo
Zestimate® history
Loading...
Owner options
Explore your selling options
What's special
AMAZING ONE OF A KIND! 4 bedrooms, 2.5 bathrooms and over 3,145 sq ft of remarkable architecture and attention to detail. The rustic solid wood beams featured in the 16' high vaulted ceiling and the cozy brick fireplace and built-in wet bar great for entertaining. Inviting eat-in kitchen w/loads of storage, all appliances stay. Large main floor primary bedroom offers huge walk-in closet and on suite. Light filled sunroom overlooking the beautiful fully stocked pond w/picturesque views and large patio w/sun setter awning. 3 car garage w/additional storage area. This is like no other!
Zillow last checked: 8 hours ago
Listing updated: October 14, 2025 at 12:49am
Listed by:
Julie Dominique 419-572-1350,
Elias H. Frey & Sons, Inc.
Bought with:
Jeanne Shankster, 0000313431
RE/MAX Preferred Associates
Source: NORIS,MLS#: 6129144
Facts & features
Interior
Bedrooms & bathrooms
- Bedrooms: 4
- Bathrooms: 3
- Full bathrooms: 2
- 1/2 bathrooms: 1
Primary bedroom
- Level: Main
- Dimensions: 13 x 15
Bedroom 2
- Features: Ceiling Fan(s)
- Level: Upper
- Dimensions: 20 x 22
Bedroom 3
- Level: Upper
- Dimensions: 9 x 12
Bedroom 4
- Level: Upper
- Dimensions: 10 x 12
Den
- Level: Main
- Dimensions: 10 x 7
Dining room
- Level: Main
- Dimensions: 11 x 14
Other
- Level: Main
- Dimensions: 10 x 8
Family room
- Features: Ceiling Fan(s), Fireplace
- Level: Main
- Dimensions: 24 x 20
Kitchen
- Level: Main
- Dimensions: 12 x 24
Living room
- Level: Main
- Dimensions: 13 x 22
Sun room
- Features: Ceiling Fan(s)
- Level: Main
- Dimensions: 11 x 15
Heating
- Forced Air, Natural Gas
Cooling
- Central Air
Appliances
- Included: Dishwasher, Water Heater, Disposal, Electric Range Connection, Refrigerator, Water Softener Owned
- Laundry: Electric Dryer Hookup, Main Level
Features
- Ceiling Fan(s), Eat-in Kitchen, Primary Bathroom, Separate Shower, Wet Bar
- Flooring: Carpet, Tile, Wood, Laminate
- Doors: Door Screen(s)
- Has fireplace: Yes
- Fireplace features: Family Room, Gas, Gas Log
Interior area
- Total structure area: 3,145
- Total interior livable area: 3,145 sqft
Property
Parking
- Total spaces: 3
- Parking features: Concrete, Off Street, Driveway, Garage Door Opener
- Garage spaces: 3
- Has carport: Yes
- Has uncovered spaces: Yes
Features
- Patio & porch: Patio, Deck
Lot
- Size: 3.76 Acres
- Dimensions: 3.755 2 parcel
Details
- Parcel number: 06215002030.000
Construction
Type & style
- Home type: SingleFamily
- Property subtype: Single Family Residence
Materials
- Vinyl Siding
- Foundation: Slab
- Roof: Shingle
Condition
- Year built: 1974
Utilities & green energy
- Electric: Circuit Breakers
- Sewer: Sanitary Sewer
- Water: Well
Community & neighborhood
Location
- Region: Bryan
Other
Other facts
- Listing terms: Cash,Conventional
- Road surface type: Paved
Price history
| Date | Event | Price |
|---|---|---|
| 7/6/2025 | Sold | $460,000-3.2%$146/sqft |
Source: NORIS #6129144 Report a problem | ||
| 6/29/2025 | Pending sale | $475,000$151/sqft |
Source: NORIS #6129144 Report a problem | ||
| 5/6/2025 | Contingent | $475,000$151/sqft |
Source: NORIS #6129144 Report a problem | ||
| 4/30/2025 | Listed for sale | $475,000$151/sqft |
Source: NORIS #6129144 Report a problem | ||
Public tax history
| Year | Property taxes | Tax assessment |
|---|---|---|
| 2024 | $4,673 +10.5% | $113,190 +20.1% |
| 2023 | $4,227 -1% | $94,260 |
| 2022 | $4,272 -0.4% | $94,260 |
Find assessor info on the county website
Neighborhood: 43506
Nearby schools
GreatSchools rating
- 6/10Bryan Middle SchoolGrades: PK-5Distance: 2.7 mi
- 6/10Bryan High SchoolGrades: 5-12Distance: 2.9 mi
Schools provided by the listing agent
- Elementary: Bryan
- High: Bryan
Source: NORIS. This data may not be complete. We recommend contacting the local school district to confirm school assignments for this home.
Get pre-qualified for a loan
At Zillow Home Loans, we can pre-qualify you in as little as 5 minutes with no impact to your credit score.An equal housing lender. NMLS #10287.
