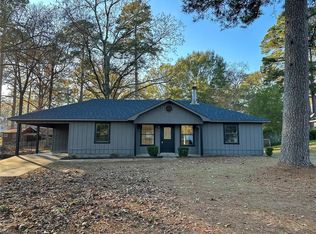Closed
Price Unknown
124 Durham Rd, Pollock, LA 71467
3beds
2,296sqft
Single Family Residence
Built in 2023
1.22 Acres Lot
$317,700 Zestimate®
$--/sqft
$2,469 Estimated rent
Home value
$317,700
$302,000 - $337,000
$2,469/mo
Zestimate® history
Loading...
Owner options
Explore your selling options
What's special
This is a must see! If you are looking for a home to entertain in, this is the home for you. It features a large living, dining, and kitchen with great flow throughout and if you want to take the party outside the newly renovated deck offers plenty of space for outdoor dining or relaxing overlooking the pool and large back yard. This home has been newly renovated with all new paint, floors, fixtures and appliances. In addition to the cosmetic updates it has 2 new central heat/air units, new water heater, and a new electrical panel. There is a downstairs owner's suite with two walk in closets, a tile shower, and a large soaking tub. Upstairs there are two large bedrooms and secondary bathroom. It sits on 1.22 acres with access from both Durham Rd and Homer Street. The rear access on Homer Street has a storage shed and separate meter pole making it ideal for a shop, parking for an RV, or you could split the lot and add another residence. This home is located in Pollock and is within walking distance to the school, parks including a community splash pad, and recreation areas. It's a great small town atmosphere only 10 minutes from Pineville. Optimum high speed internet available. A new pool liner just installed.OWNER/AGENT
Zillow last checked: 8 hours ago
Listing updated: October 18, 2023 at 02:08pm
Listed by:
MELINDA LASHLEY,
KLARK HATAWAY REALTY LLC
Bought with:
Zachary Daenen, 995702820
REALTY EXPERTS, INC.
Source: GCLRA,MLS#: 2406905 Originating MLS: Greater Central Louisiana REALTORS Association
Originating MLS: Greater Central Louisiana REALTORS Association
Facts & features
Interior
Bedrooms & bathrooms
- Bedrooms: 3
- Bathrooms: 3
- Full bathrooms: 2
- 1/2 bathrooms: 1
Primary bedroom
- Description: Flooring(Carpet)
- Level: Lower
- Dimensions: 16.0000 x 18.0000
Bedroom
- Description: Flooring(Carpet)
- Level: Upper
- Dimensions: 16.0000 x 20.0000
Bedroom
- Description: Flooring(Carpet)
- Level: Upper
- Dimensions: 16.0000 x 20.0000
Kitchen
- Description: Flooring(Plank,Simulated Wood)
- Level: Lower
- Dimensions: 14.0000 x 15.0000
Living room
- Description: Flooring(Plank,Simulated Wood)
- Level: Lower
- Dimensions: 18.0000 x 18.0000
Heating
- Central, Multiple Heating Units
Cooling
- Central Air, 2 Units
Appliances
- Included: Dishwasher, Microwave, Oven, Range
Features
- Attic, Ceiling Fan(s), Carbon Monoxide Detector, Granite Counters, Stainless Steel Appliances
- Windows: Storm Window(s)
- Has fireplace: Yes
- Fireplace features: Wood Burning
Interior area
- Total structure area: 3,200
- Total interior livable area: 2,296 sqft
Property
Parking
- Parking features: Attached, Carport
- Has carport: Yes
Features
- Levels: One and One Half
- Patio & porch: Wood, Porch
- Exterior features: Porch
- Pool features: In Ground
Lot
- Size: 1.22 Acres
- Dimensions: 126.3 x 436 x 112.9 x 468.25
- Features: 1 to 5 Acres, City Lot
Details
- Additional structures: Shed(s)
- Parcel number: 0800022300
- Special conditions: None
Construction
Type & style
- Home type: SingleFamily
- Architectural style: Traditional
- Property subtype: Single Family Residence
Materials
- Brick
- Foundation: Slab
- Roof: Shingle
Condition
- Excellent,Repairs Cosmetic,Resale
- New construction: No
- Year built: 2023
- Major remodel year: 2023
Utilities & green energy
- Sewer: Public Sewer
- Water: Public
Green energy
- Energy efficient items: Water Heater
Community & neighborhood
Security
- Security features: Smoke Detector(s)
Location
- Region: Pollock
Other
Other facts
- Listing agreement: Exclusive Right To Sell
Price history
| Date | Event | Price |
|---|---|---|
| 10/18/2023 | Sold | -- |
Source: | ||
| 10/5/2023 | Contingent | $298,000$130/sqft |
Source: | ||
| 8/17/2023 | Listed for sale | $298,000$130/sqft |
Source: | ||
| 8/14/2023 | Contingent | $298,000$130/sqft |
Source: | ||
| 8/1/2023 | Listed for sale | $298,000+198.3%$130/sqft |
Source: | ||
Public tax history
| Year | Property taxes | Tax assessment |
|---|---|---|
| 2024 | $2,330 +195% | $23,151 +83.7% |
| 2023 | $790 +619.1% | $12,600 -19.8% |
| 2022 | $110 +0% | $15,710 |
Find assessor info on the county website
Neighborhood: 71467
Nearby schools
GreatSchools rating
- 6/10Pollock Elementary SchoolGrades: PK-5Distance: 0.2 mi
- 4/10Grant Junior High SchoolGrades: 6-8Distance: 6.5 mi
- 6/10Grant High SchoolGrades: 9-12Distance: 6.5 mi
Schools provided by the listing agent
- Elementary: Pollock
- Middle: GJH
- High: GHS
Source: GCLRA. This data may not be complete. We recommend contacting the local school district to confirm school assignments for this home.
