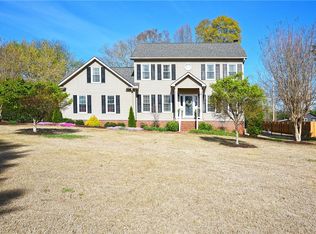Sold for $384,500
$384,500
124 Dustin St, Easley, SC 29642
4beds
2,568sqft
Single Family Residence
Built in ----
-- sqft lot
$393,900 Zestimate®
$150/sqft
$2,292 Estimated rent
Home value
$393,900
$374,000 - $414,000
$2,292/mo
Zestimate® history
Loading...
Owner options
Explore your selling options
What's special
Welcome to your move-in ready home that is impeccably maintained. This home is a must see, tucked away in an established subdivision. Enjoy family time in the generously sized living room with a gas fireplace. Kitchen has a large eating space with stainless steal appliances. Master bedroom is on main floor with a full bathroom. Upstairs you will find three LARGE bedrooms with lots of storage space. The exterior of the home features a covered front porch overlooking mature trees and landscaping. Relax in the back yard on the screened porch overlooking the in ground pool that is fenced in for lots of privacy.
Zillow last checked: 8 hours ago
Listing updated: October 03, 2024 at 01:46pm
Listed by:
Michele Burdette 864-314-4797,
Western Upstate Keller William
Bought with:
Shelbie Dunn, 8893
BHHS C Dan Joyner - Office A
Source: WUMLS,MLS#: 20271940 Originating MLS: Western Upstate Association of Realtors
Originating MLS: Western Upstate Association of Realtors
Facts & features
Interior
Bedrooms & bathrooms
- Bedrooms: 4
- Bathrooms: 2
- Full bathrooms: 2
- Main level bathrooms: 1
- Main level bedrooms: 1
Heating
- Central, Electric, Heat Pump, Multiple Heating Units
Cooling
- Central Air, Electric, Multi Units
Appliances
- Included: Dishwasher, Electric Oven, Electric Range, Refrigerator, Smooth Cooktop
- Laundry: Gas Dryer Hookup
Features
- Ceiling Fan(s), Fireplace, Main Level Primary, Pull Down Attic Stairs, Cable TV, Walk-In Closet(s), Window Treatments
- Flooring: Carpet, Ceramic Tile, Hardwood
- Windows: Blinds
- Basement: Garage Access,Crawl Space
- Has fireplace: Yes
- Fireplace features: Gas Log
Interior area
- Total interior livable area: 2,568 sqft
- Finished area above ground: 2,568
- Finished area below ground: 0
Property
Parking
- Total spaces: 2
- Parking features: Attached, Garage, Basement, Garage Door Opener
- Attached garage spaces: 2
Features
- Levels: Two
- Stories: 2
- Patio & porch: Front Porch, Porch, Screened
- Exterior features: Fence, Pool, Porch
- Pool features: In Ground
- Fencing: Yard Fenced
Lot
- Features: Corner Lot, Cul-De-Sac, Hardwood Trees, Level, Outside City Limits, Subdivision
Details
- Parcel number: 501706497749
Construction
Type & style
- Home type: SingleFamily
- Architectural style: Cape Cod
- Property subtype: Single Family Residence
Materials
- Brick, Vinyl Siding
- Foundation: Crawlspace
- Roof: Architectural,Shingle
Utilities & green energy
- Sewer: Septic Tank
- Water: Public
- Utilities for property: Electricity Available, Natural Gas Available, Septic Available, Water Available, Cable Available
Community & neighborhood
Security
- Security features: Security System Leased, Smoke Detector(s)
Location
- Region: Easley
- Subdivision: Hillside
HOA & financial
HOA
- Has HOA: No
Other
Other facts
- Listing agreement: Exclusive Right To Sell
Price history
| Date | Event | Price |
|---|---|---|
| 4/2/2024 | Sold | $384,500-1.4%$150/sqft |
Source: | ||
| 3/6/2024 | Pending sale | $389,900$152/sqft |
Source: | ||
| 3/3/2024 | Listed for sale | $389,900$152/sqft |
Source: | ||
Public tax history
| Year | Property taxes | Tax assessment |
|---|---|---|
| 2024 | $2,388 +120.3% | $9,160 |
| 2023 | $1,084 -1.9% | $9,160 |
| 2022 | $1,105 -1.4% | $9,160 |
Find assessor info on the county website
Neighborhood: 29642
Nearby schools
GreatSchools rating
- 5/10West End Elementary SchoolGrades: PK-5Distance: 1.3 mi
- 4/10Richard H. Gettys Middle SchoolGrades: 6-8Distance: 2.5 mi
- 6/10Easley High SchoolGrades: 9-12Distance: 1.9 mi
Schools provided by the listing agent
- Elementary: West End Elem
- Middle: Richard H Gettys Middle
- High: Easley High
Source: WUMLS. This data may not be complete. We recommend contacting the local school district to confirm school assignments for this home.
Get a cash offer in 3 minutes
Find out how much your home could sell for in as little as 3 minutes with a no-obligation cash offer.
Estimated market value
$393,900
