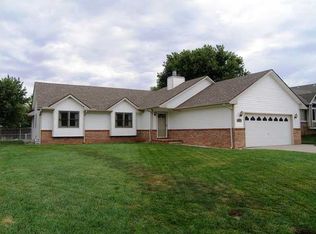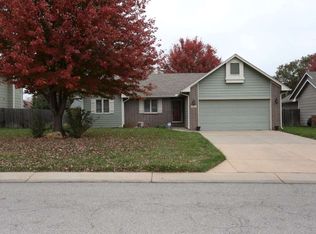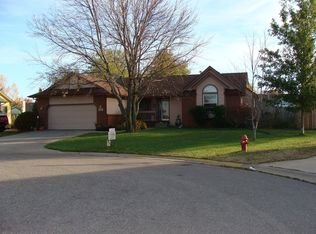Sold
Price Unknown
124 E Buckthorn Rd, Derby, KS 67037
5beds
2,226sqft
Single Family Onsite Built
Built in 1990
8,712 Square Feet Lot
$294,600 Zestimate®
$--/sqft
$1,979 Estimated rent
Home value
$294,600
$280,000 - $309,000
$1,979/mo
Zestimate® history
Loading...
Owner options
Explore your selling options
What's special
Pride of ownership is evident in this 5BR/2.5BA quad level home in a popular Derby neighborhood. The main floor has a comfortable living room with vaulted ceiling, spacious dining room, and an updated kitchen with granite countertops - all with wood floors. There is also access to a wood deck, overlooking the fenced back yard with storage shed. On the upper level are three bedrooms and two full baths, along with a laundry area in the hall, appropriately positioned where the majority of the laundry is. The master bath has been updated with new flooring, toilet, countertop, and sinks. The lower level features a large family room with wood burning fireplace and half bath. From this level, there is a second access to the back yard through a walk out patio door, as well as, access to the oversized 2-car garage. The basement level consists of two additional bedrooms, plus a dedicated storage room separate from the mechanical room. Other updates include an expanded eating bar with additional cabinets and butcher block top and many newer windows throughout the home. This one is truly move-in-ready.
Zillow last checked: 8 hours ago
Listing updated: August 08, 2023 at 03:56pm
Listed by:
Sandy McRae CELL:316-259-3054,
Berkshire Hathaway PenFed Realty
Source: SCKMLS,MLS#: 621806
Facts & features
Interior
Bedrooms & bathrooms
- Bedrooms: 5
- Bathrooms: 3
- Full bathrooms: 2
- 1/2 bathrooms: 1
Primary bedroom
- Description: Carpet
- Level: Upper
- Area: 176.08
- Dimensions: 12.4 x 14.2
Bedroom
- Description: Carpet
- Level: Upper
- Area: 125.4
- Dimensions: 11 x 11.4
Bedroom
- Description: Carpet
- Level: Upper
- Area: 133.56
- Dimensions: 10.6 x 12.6
Bedroom
- Description: Carpet
- Level: Basement
- Area: 158.46
- Dimensions: 13.9 x 11.4
Bedroom
- Description: Carpet
- Level: Basement
- Area: 123.48
- Dimensions: 14.7 x 8.4
Dining room
- Description: Wood
- Level: Main
- Area: 128.27
- Dimensions: 12.7 x 10.10
Family room
- Description: Wood Laminate
- Level: Lower
- Area: 300.33
- Dimensions: 21.3 x 14.1
Kitchen
- Description: Wood
- Level: Main
- Area: 128.4
- Dimensions: 12.7 x 10.11
Living room
- Description: Wood
- Level: Main
- Area: 257.41
- Dimensions: 20.11 x 12.8
Heating
- Forced Air, Natural Gas
Cooling
- Central Air, Electric
Appliances
- Included: Dishwasher, Disposal, Microwave, Refrigerator, Range
- Laundry: Upper Level
Features
- Ceiling Fan(s), Vaulted Ceiling(s)
- Flooring: Laminate
- Doors: Storm Door(s)
- Windows: Window Coverings-All, Storm Window(s)
- Basement: Finished
- Number of fireplaces: 1
- Fireplace features: One, Family Room, Wood Burning, Glass Doors
Interior area
- Total interior livable area: 2,226 sqft
- Finished area above ground: 1,766
- Finished area below ground: 460
Property
Parking
- Total spaces: 2
- Parking features: Attached, Garage Door Opener, Oversized
- Garage spaces: 2
Features
- Levels: Quad-Level
- Patio & porch: Deck
- Exterior features: Guttering - ALL
- Fencing: Wood
Lot
- Size: 8,712 sqft
- Features: Standard
Details
- Additional structures: Storage
- Parcel number: 201732173601202007.00
Construction
Type & style
- Home type: SingleFamily
- Architectural style: Traditional
- Property subtype: Single Family Onsite Built
Materials
- Frame w/Less than 50% Mas
- Foundation: Walk Out At Grade, Day Light
- Roof: Composition
Condition
- Year built: 1990
Utilities & green energy
- Gas: Natural Gas Available
- Utilities for property: Sewer Available, Natural Gas Available, Public
Community & neighborhood
Location
- Region: Derby
- Subdivision: RIDGEPOINT
HOA & financial
HOA
- Has HOA: No
Other
Other facts
- Ownership: Individual
- Road surface type: Paved
Price history
Price history is unavailable.
Public tax history
| Year | Property taxes | Tax assessment |
|---|---|---|
| 2024 | $4,089 -2.8% | $30,269 |
| 2023 | $4,205 +12.7% | $30,269 |
| 2022 | $3,730 +10.6% | -- |
Find assessor info on the county website
Neighborhood: 67037
Nearby schools
GreatSchools rating
- 5/10Derby Hills Elementary SchoolGrades: PK-5Distance: 0.4 mi
- 7/10Derby North Middle SchoolGrades: 6-8Distance: 1.5 mi
- 4/10Derby High SchoolGrades: 9-12Distance: 2.1 mi
Schools provided by the listing agent
- Elementary: Derby Hills
- Middle: Derby North
- High: Derby
Source: SCKMLS. This data may not be complete. We recommend contacting the local school district to confirm school assignments for this home.


