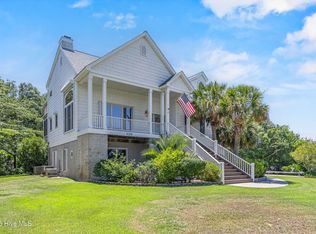Incredible views of the waterway from this cape cod style home. Master bedroom has his & hers walk-in-closets ,dual sinks, large jetted tub, and a large ceramic tile shower. The kitchen is spacious w/ own dining nook.The upstairs has 3 bedrooms and 2 bathrooms. Lots of closets and large attic.
This property is off market, which means it's not currently listed for sale or rent on Zillow. This may be different from what's available on other websites or public sources.

